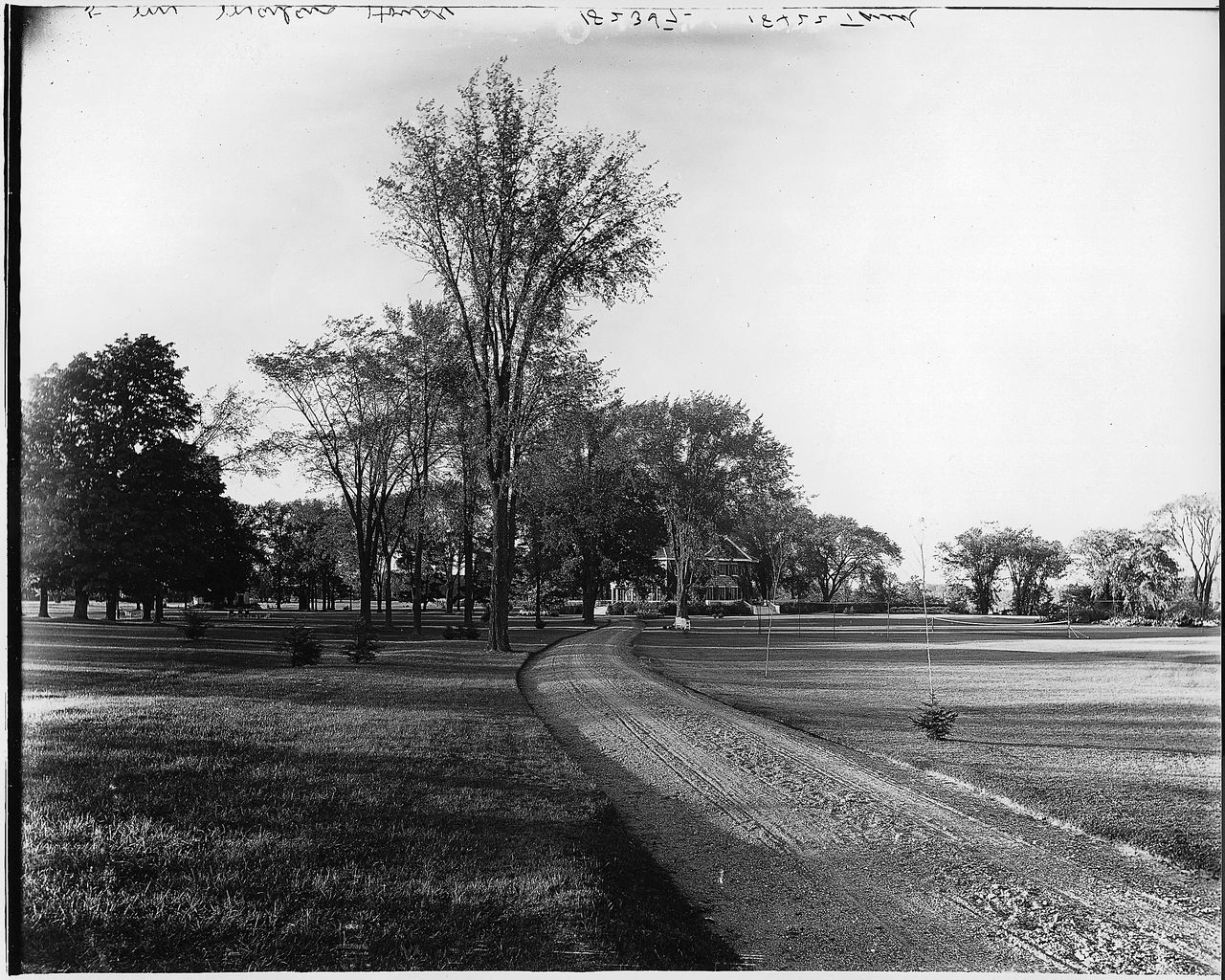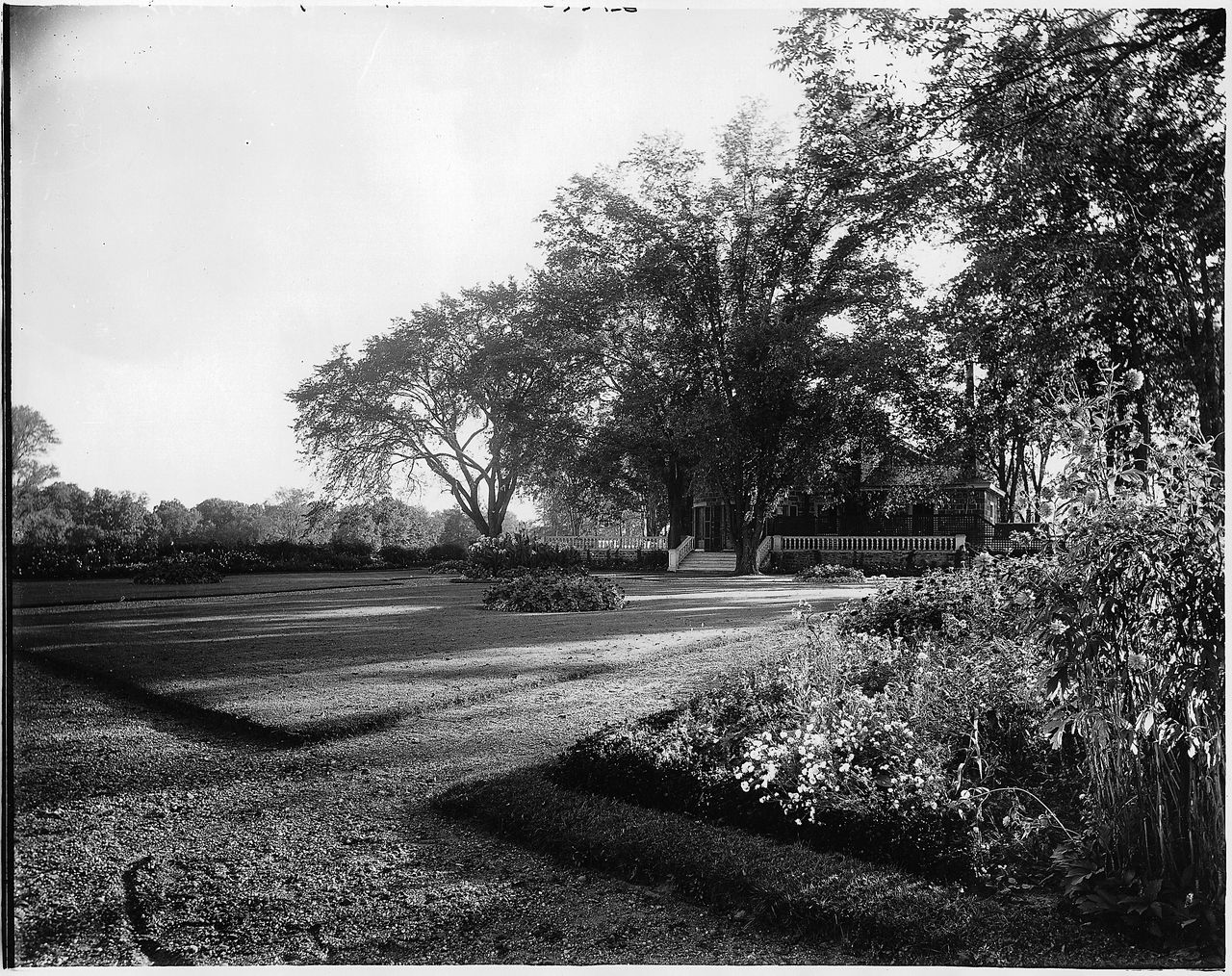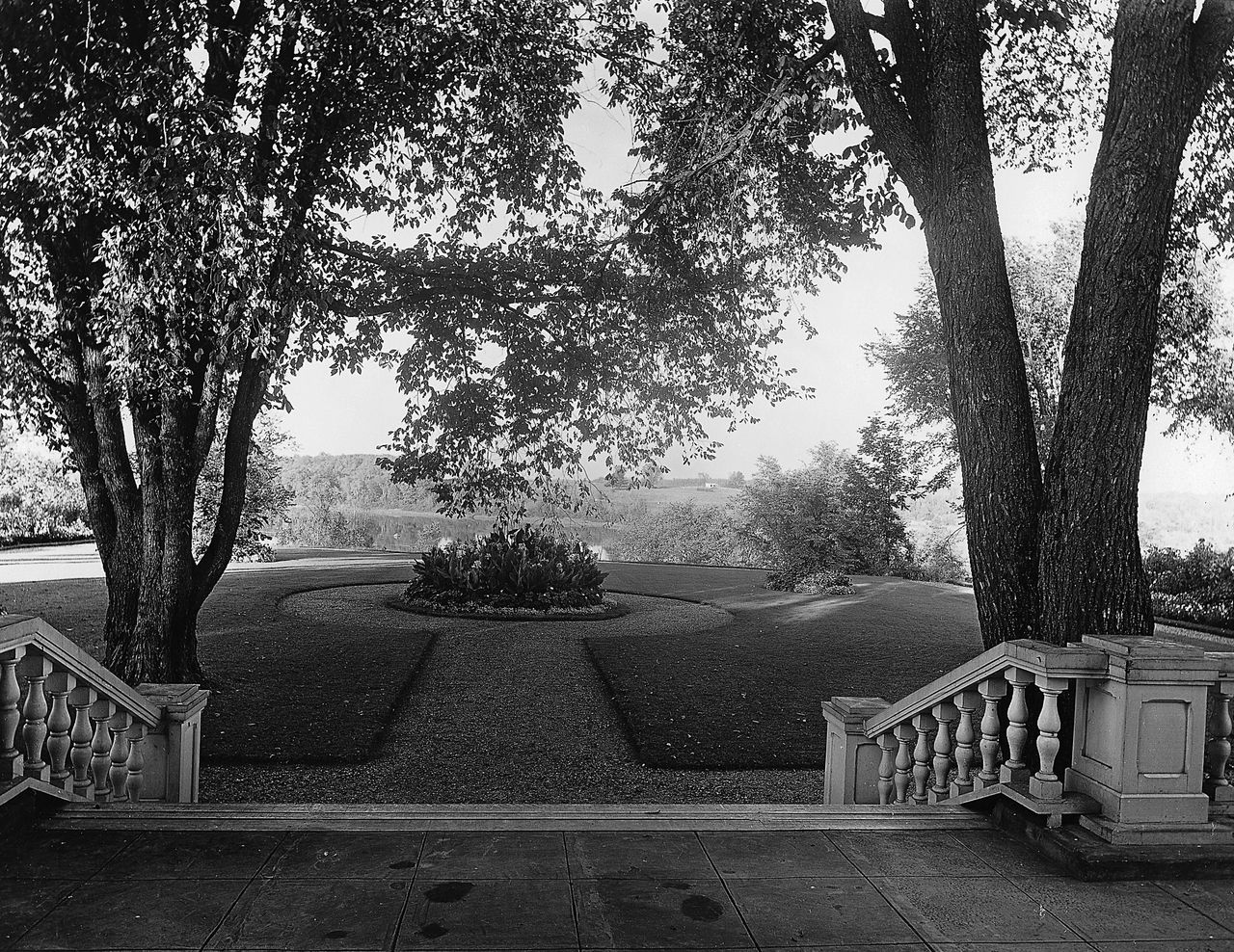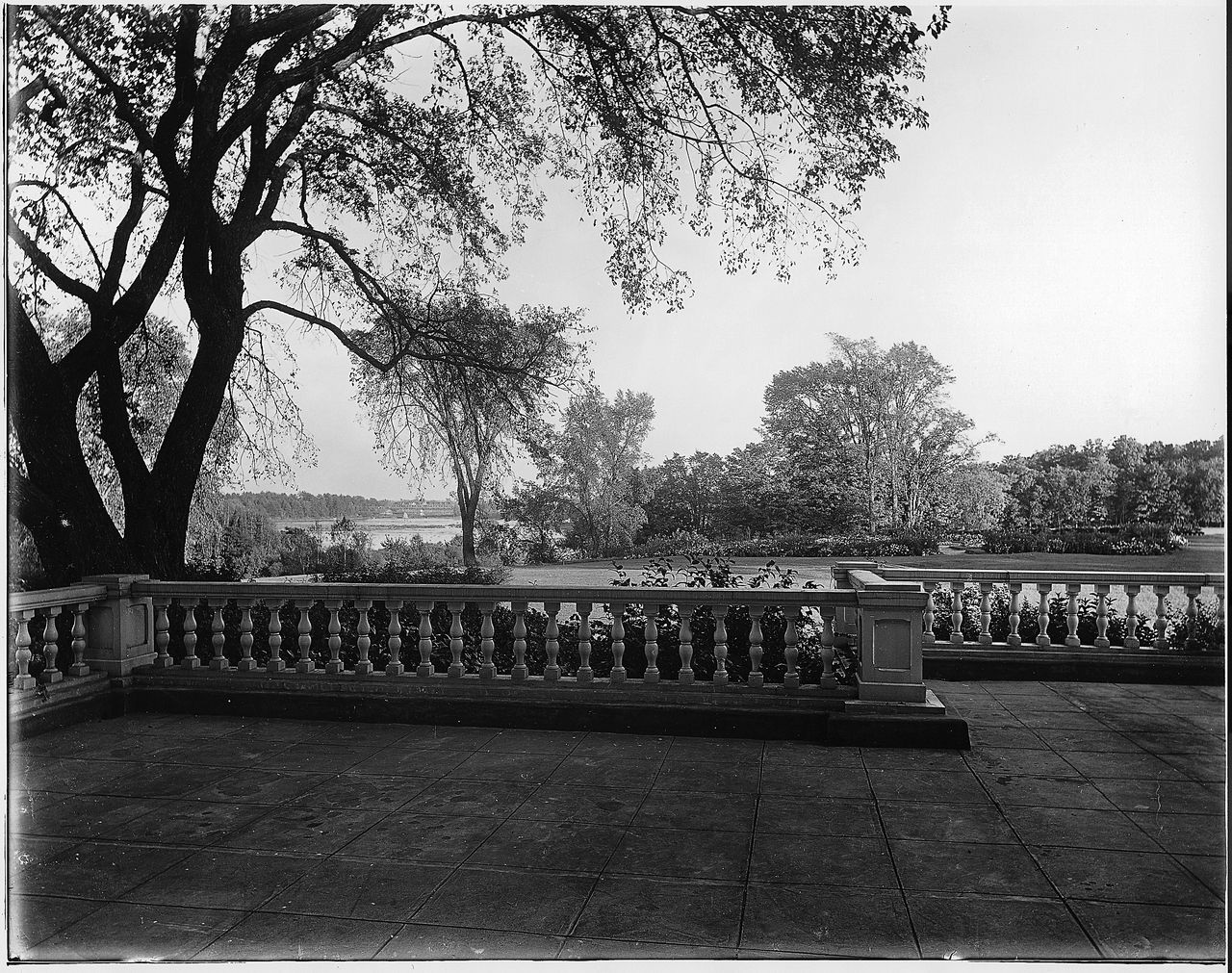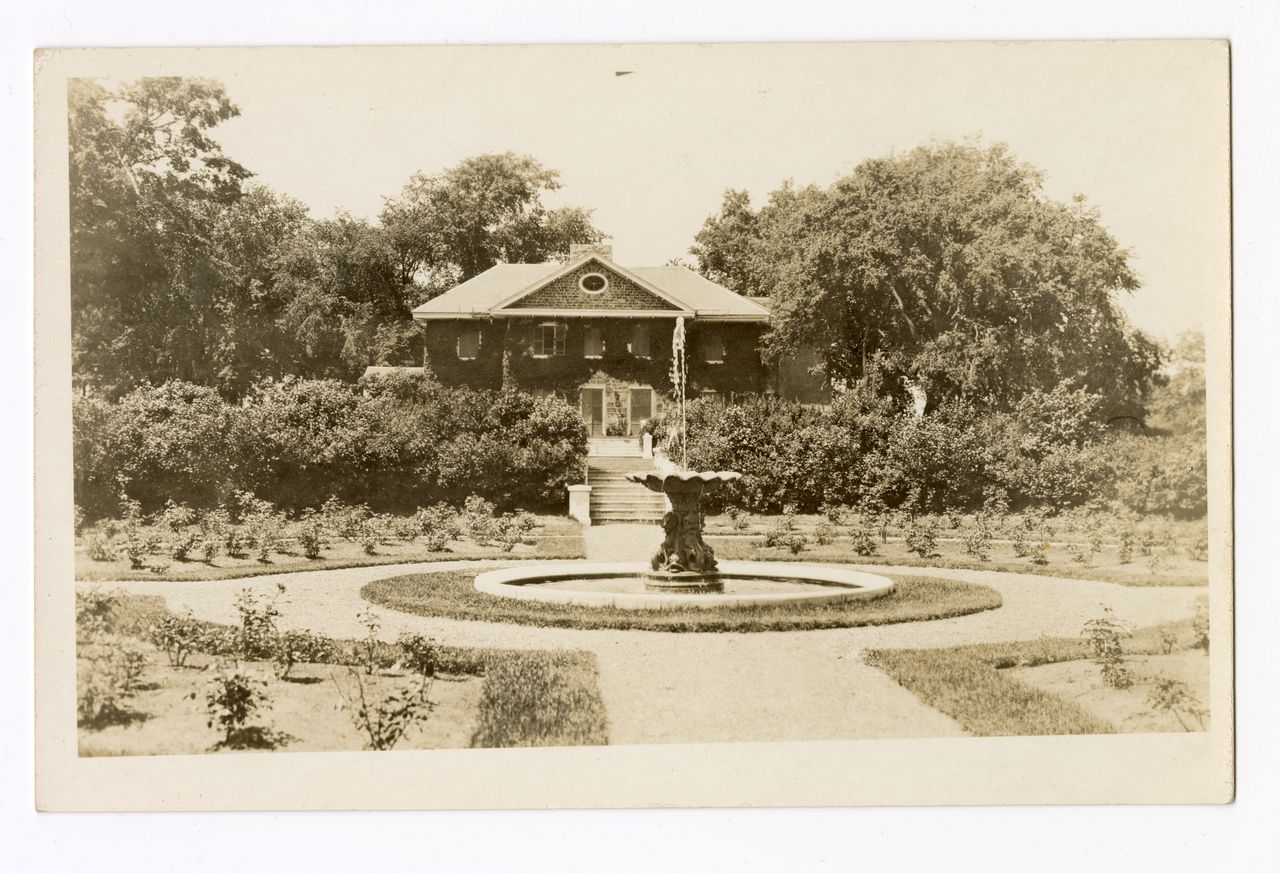Transformation of the Grantham Hall Estate
Herbert Marler saw the announcement of the sale of Grantham Hall as an opportunity, for not only did Drummondville hold a special place in his heart, but the asking price of $8,000 for Grantham Hall was quite inexpensive compared with other similar pieces of real estate. His grandfather, George Leonard Marler, had been a close associate of Frederick George Heriot; it followed that Marler saw the purchase of the estate as a way to secure a legacy to pass on to his descendants. He requested some clarifications from the owners, and then bought the property on May 13, 1908, for the sum of $7,250. The private family cemetery was not included in the sale, and as part of the contract, Marler was required to maintain a direct access to it from the public road.
Marler began extensive renovations on the property so that his family could enjoy it as a summer residence in the style of an English country home. The original entrance to the estate had been a sandy path from Black River Road (a road along what is now the St. Germain River). It was relocated, and replaced by a wide gravel entrance with a bordering stone wall that led to a large, circular lawn in front of the house. Marler hired John Kirkpatrick, a talented gardener who had emigrated from England, to redo the landscaping and create new gardens. Behind the house, a new garden was designed, featuring a fountain and a gazebo with a beautiful view of the St. Francis River, while downhill to the south of the house a new rose garden was laid out, including a second water fountain. To the north of the house, an orchard was planted while a vegetable garden surrounded by tall hedges produced a remarkable variety of vegetables and berries. This pastoral setting was rounded out with pastures interspersed with stands of virgin pine and oak. Herbert Marler’s taste in landscaping left its mark on Drummondville; it was he who provided the plans for St. Frédéric Park in 1911, including its defining Fountain of the Three Graces.
From the outset, Marler invited his friend, architect Kenneth Rea, to visit him regularly. With Rea’s help, Marler had a cottage built for the gardener, as well as another house for the coachman, Burton, and a huge chicken barn known as the “Chicken Palace.” As the years went by, he built a 9-hole golf course and a lawn tennis court to entertain his guests, along with open areas around the house for games of croquet and lawn bowling. He had a new large wing added to the manor house, including a sizable kitchen and servants’ hall on the ground floor, and two guest bedrooms and a bathroom on the second. The top floor was divided into four rooms for the servants with a shared bathroom.
Pursuing his highly ambitious plans for a grand lifestyle, Marler was at the same time having a new family residence built at 15 Redpath Crescent on Mount Royal in Montreal. The family moved into their new five-storey home in November 1915.


