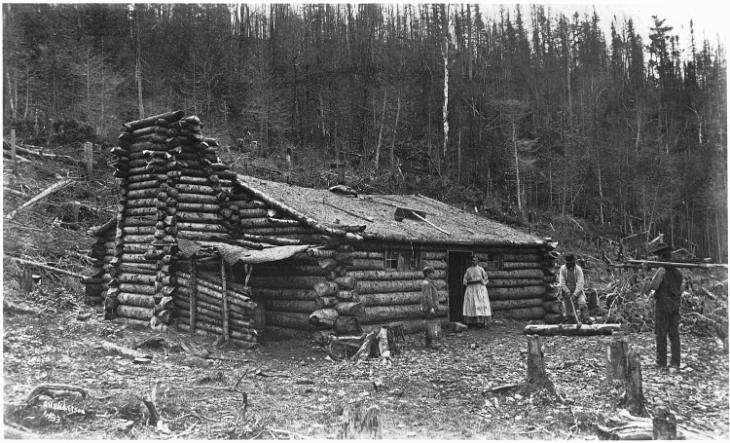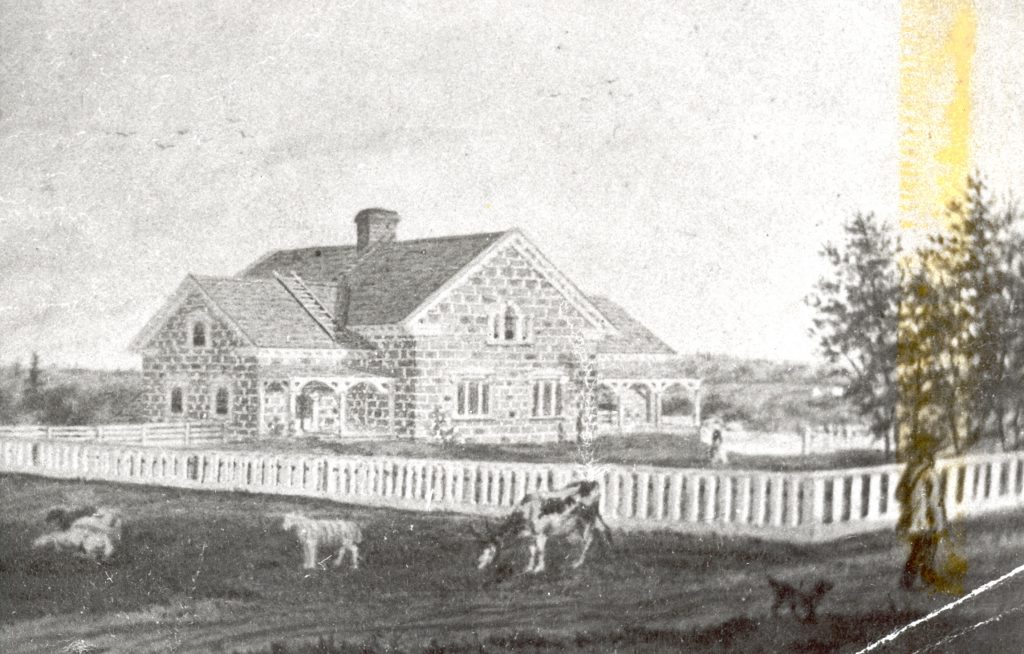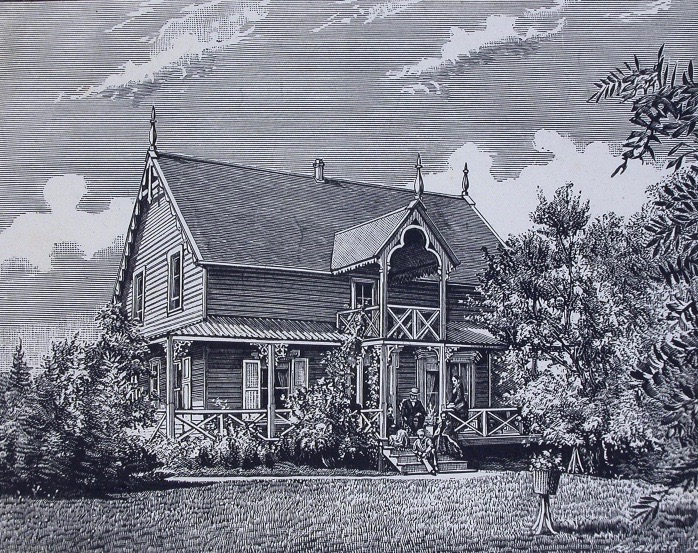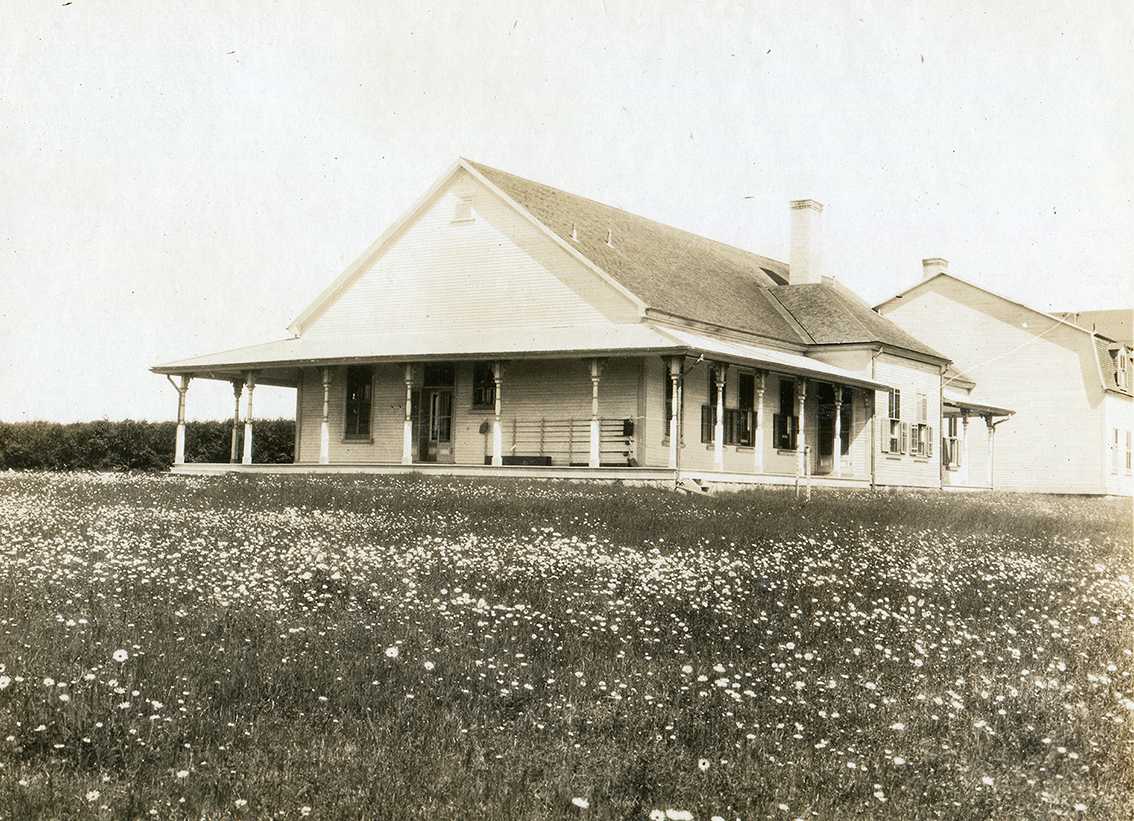The Architecture of Metis Buildings and Their Builders
Visitors to Metis today marvel at the harmonious architecture that characterizes the village. Even new buildings (with the notable exception of the Metis Beach School) integrate into the built and natural environment.

This rustic log cabin was built to accommodate workers during the construction of the Intercolonial Railway in the 1870s.
The passerby might think this integration of styles to be the result of stringent by-laws or citizens who police the choice of materials and building types. In fact, it is mostly the product of a handful of contractors who over generations have sought to ensure that new construction, renovations and repairs fit the mould for their clients.

The Manor House occupied a site with priveleged views of the bay and towards the St. Lawrence River.
Most of the community’s buildings were constructed by builders over several generations, like Peter Leggat, Benjamin Page, André Rousseau and Renaud Isabel. They employed talented craftsmen, favoured local materials and used designs obtained from pattern books or culled from their own experience to construct dozens of buildings that display unity in form and function.

William Dawson’s Metis cottage is illustrated in this 1888 engraving. On the steps are William Dawson and his wife Margaret and three of their five children.
Only a handful of buildings in Metis were designed by architects. Several of the churches, notably the Little Metis Presbyterian Church, stand out as fine examples of ecclesiastical architecture. Some homes are clearly the product an architect’s work.
The complex roof of Birchcliffe, an English-style cottage built for Fred W. Molson in 1913, is the handiwork of Montreal architect Robert Findlay. The turreted entranceway of the Bovey house, owned by McGill University’s Dean of Applied Science, Henry Taylor Bovey, was designed by Andrew Taylor. The Arts and Crafts ensemble of the Grier house, commissioned by the co-owner of the Montreal lumber company G. A. Grier & Sons, George W. Grier, is the work of architect Percy Nobbs.

Estevan Lodge was designed by architect William Tutin Thomas for Sir George Stephen, completed in June, 1887.
Metis was one of the first villages in Quebec to join the “Les plus beaux villages du Québec”, an association that unites charming villages across the province. It is a formal recognition of what is informally admired – that Metis has a unique collection of interesting buildings and well-manicured properties – an ensemble that distinguishes it from towns both near and far.

