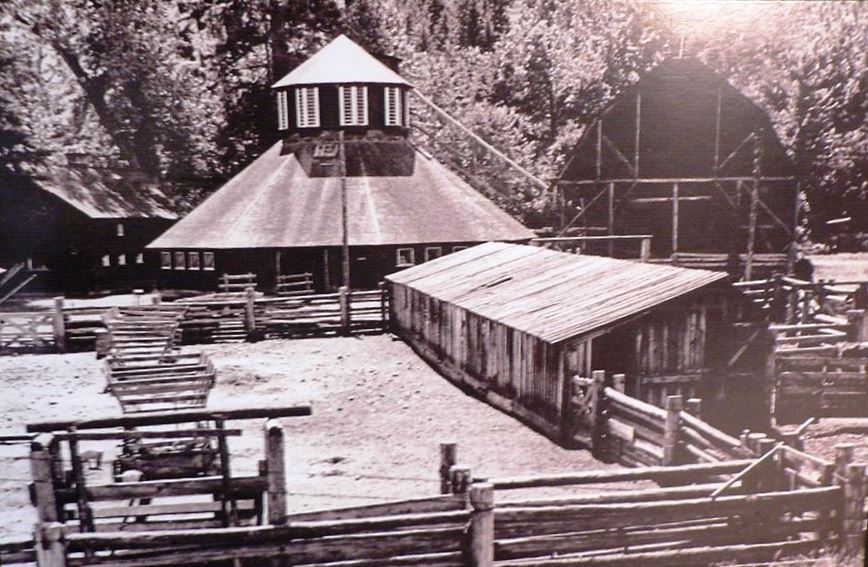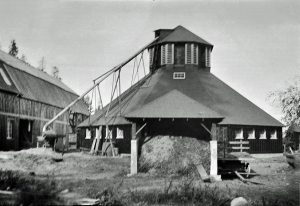The Octagonal Dairy Barn
The Octagonal Dairy Barn at Fintry is the last surviving eight-sided dairy barn in British Columbia. It is located beside Shorts Creek next to the Hay Barn/Granary, the Horse Barn, the Pig Barn and until recently, a slaughterhouse. There were also outdoor milking sheds for the dairy herd, a root cellar, a blacksmith shop and several pens and corrals.
The Dairy Barn was built in 1924, by John James Honeyman, a friend of Dun‑Waters who had moved from England and established himself as an architect in Vancouver.
Like the irrigation system, the barn was regarded as a state-of-the-art structure. The sloped concrete floor provided drainage for liquids and clean-up. Waste was channelled into the slurry-pit to be added to the irrigation water. The windows opened to give good ventilation but kept drafts away from the cattle, and the whole structure had electric lighting. Sanitation was an important requirement, and a sink with running water was installed for hand washing.
The upper floor of the barn allowed plenty of space for the storage of veterinary supplies and equipment, and a circular silo formed the centre of the building into which an auger fed chopped hay and grain from the nearby granary building. The lower floor of the granary building held the Pelton wheel that provided electricity for the estate.



