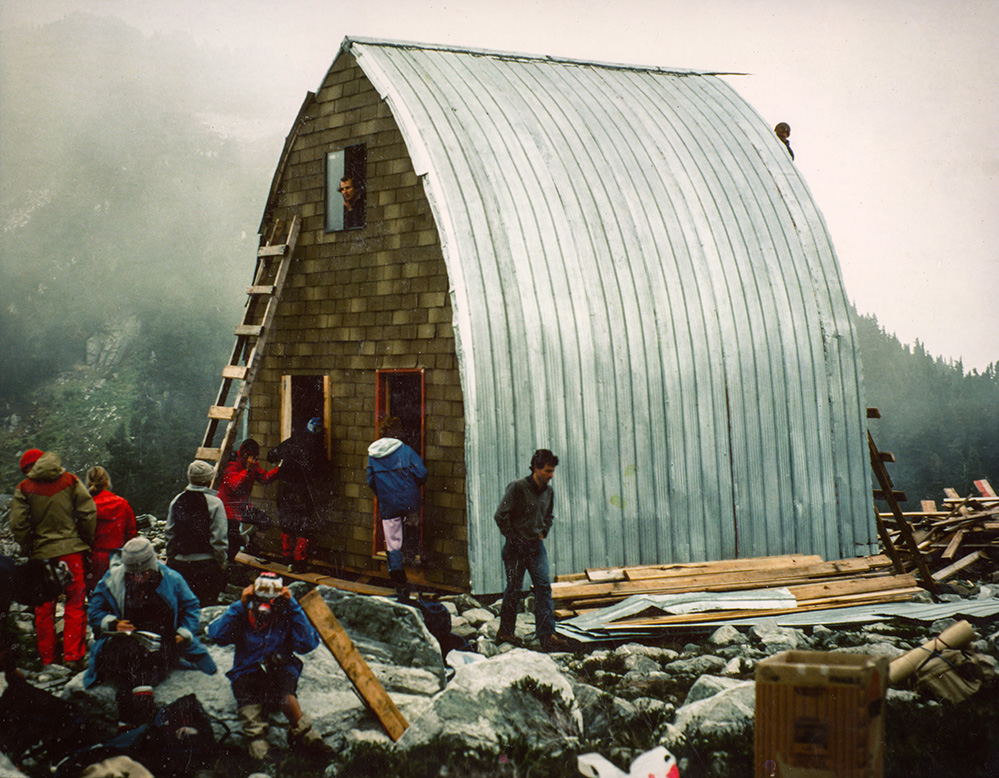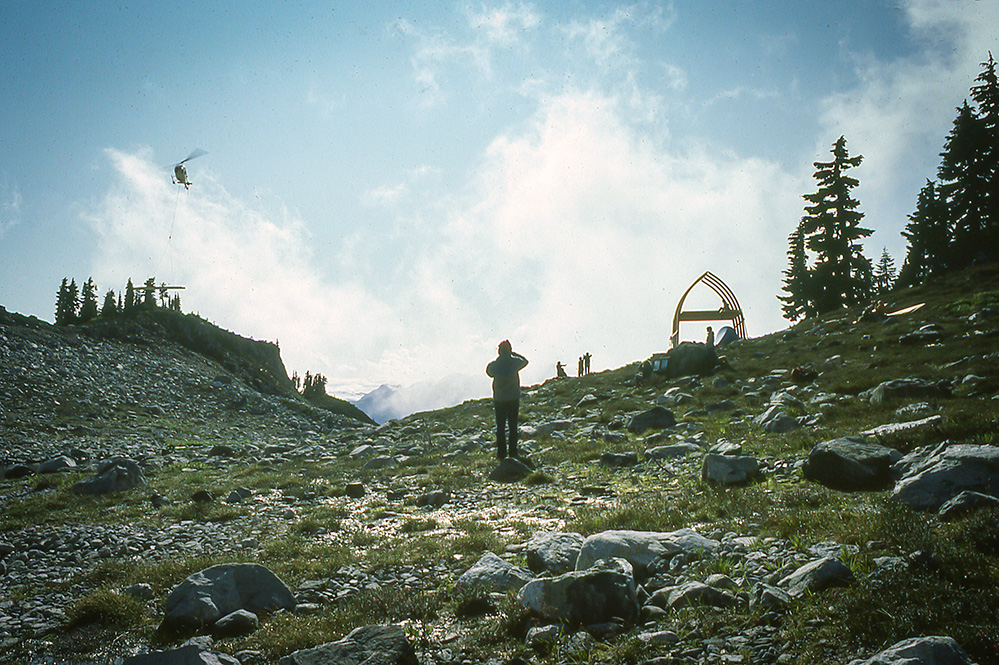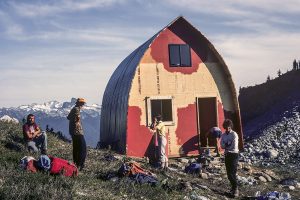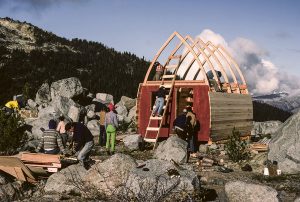7 – The Desire for more Huts
During the 1970s, there began a debate within the club about the day-to-day operations of the Whistler Club Cabin. The issue was complicated by the fact that the UBC student government felt they were the rightful owners of the cabin. A student referendum was put forth to determine whether the UBC-VOC should be compensated for the construction costs of the Whistler Cabin.
After being compensated following the referendum in 1980, the UBC-VOC executive used the funds to buy two pre-fabricated huts that would be built in locations chosen by the members. The club hired a construction company based in Richmond to build the new huts.
Mount Brew, located south of Whistler, was chosen as the site to construct the first of the two new huts. UBC-VOC spent 1981 obtaining a lease from the Province for the use of Crown land, on which the site was located.
The Brew Lake lease was initiated by Trevor Boyd, continued by Andy Pacheco and finished by myself [said club member Terry Chow]. Due to the number of people involved, many steps in obtaining a Crown lease were either started and not finished and/or duplicated.[11]
By the summer of 1982, the lease was obtained. Over the course of two weekends in early September, the club constructed the hut on Mount Brew. The members were apprehensive because of the cost and effort to build the hut; they hoped that it wouldn’t suffer the same fate as the short-lived Garibaldi Neve Hut.
Over the course of the first winter, students staying in the cabin complained that they were unable to heat the hut. So much snow accumulated that winter that club members had to go up nearly every weekend to dig out the hut. It wasn’t long before the hut started to show signs of damage from snow accumulation.
These factors led the club to dismantle the hut and had it relocated to a new site on Mount Brew.
In 1983, the second of the two huts was built in honour of former club president, Julian Harrison. The Harrison Hut was built near Meager Creek, with access to natural hot springs.
The Harrison Hut location turned out to be well chosen and the hut is still standing today.
Once a new site was selected on Mount Brew, the Brew Hut II was finally completed in 1985. The hut was made smaller, both to help retain heat during the winters and because some of the arches were cracked from the weight of snow accumulation at the original site.

Following its completion, the Brew Hut II was a challenge to find even in the best of conditions, and there were many club trips that never found the hut.
In the mid-90s, renovations were needed on the Brew Hut II. The club spent time and money on making the necessary repairs to once again make the hut useable, but in 1999, a particularly heavy snowfall caused serious structural damage to the hut. Roland Burton, a long-serving member of the club, instigated the construction of a third hut on Mount Brew, but the design departed from the Gothic arch and was instead styled after a small garage or large shed.
[11] Terry Chow. UBC-VOC Journal Volume 24, 1981 pg. 105.




