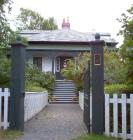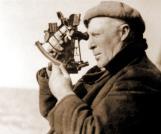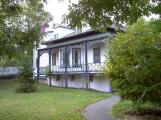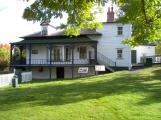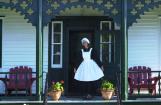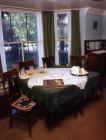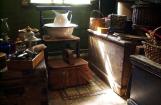1
The Hawthorne Cottage3
Hawthorne Cottage was built in 1830 in Cochranedale by John Leamon,Captain Bartlett's maternal great-grandfather. The original square building lacked the bay windows, rear addition, and verandah that are visible today. In the winter of 1833-34, the cottage was hauled ten kilometers overland on log rollers to its present location. It passed through the generations with various conditions of inheritance until Bartlett's mother inherited it with a stipulation that it pass to her son.5
After he had achieved fame with Peary, Bob Bartlett spent most of his summers in the arctic and winters in New York. His parents William and Mary Bartlett, and his sisters Emma and Eleanor, became the permanent residents, although Bob made frequent visits on his way to and from the arctic.In 1978, the Historic Sites and Monuments Board of Canada declared that Hawthorne Cottage in Brigus, Newfoundland was of national historic and architectural significance.
7
A recent study has described Hawthorne Cottage as an example of the cottage ornée building type in the architectural tradition known as the picturesque. An outgrowth of late-18th century landscape painting, the picturesque was a philosophy that sought harmony of landscape design and architecture.The cottage is of wood frame construction, one and a half stories high, rectangular in shape, and rests on a 9-ft. high rubble stone and brick foundation with mortared joints. The front and back of the cottage are 33 ft. long, and the sides 45ft. It has a pyramidal hipped roof except for a flat-roofed rear addition. The wood shingles on the hipped roof are painted green, while the rear flat roof is covered with rolled asphalt roofing. The chimneys are red with yellow pots. The exterior finish is clapboard, painted white with green trim. There is a large bay window on each side of the ground floor, while each side of the second floor has two dormers with pediments and semi-circular headed windows. A trellised verandah with a bell cast roof extends along the front and sides. The verandah's roofing material is also rolled asphalt roofing. The front entrance door is centrally located, with sidelights and decorative wood trim. The door is reached via twelve wooden steps with wrought-iron railing. A small porch provides the rear entrance.
9
The people of Brigus were very interested in agriculture. They established many farms and gardens and planted a wide variety of trees in the tradition of their ancestors from the English West Country (southwestern England). The Bartlett family shared this enthusiasm and for generations maintained a farm, "Willowon", outside of town. The grounds at Hawthorne Cottage were planted with a wide variety of trees, shrubs, flowers, fruit trees and a vegetable garden. The family also maintained chickens, two dairy cows and a horse in the barn by the brook.The fenced path leading from the gate to the front steps is still bordered with white waxberry bushes. Mock orange bushes were planted on either side of the front steps. Hawthorn trees, which were imported from Dorset in the 1800s, grew abundantly. Many of the original hawthorns have died, but any seedlings found on the grounds are carefully nurtured.
The front yard occasionally flooded during spring. It was used mainly to grow hay for the animals. Occasionally, when Bartlett stopped on his way back from the north, he temporarily put young walrus, polar bear or muskox destined for American zoos on display here, to the great delight of the local population.
