1
Upon entering the museum, visitors are greeted by staff at Black Platform. They can see photos of what the original Control Room looked like, and can see the crest of CFS Station Carp featuring Cerberus, the three-headed guardian of the gates of Hades.2
Black Platform15 March 2013
Diefenbunker: Canada's Cold War Museum, Carp, Ontario, Canada
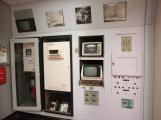 Credits:
Credits:Diefenbunker Archives
3
Black Platform is situated at the main entrance of the Diefenbunker, where Military Police would have been able to control access to the building. This also had a small Control Room, where all of the building's environmental sensors were manually controlled up until 1984.4
Control Panels (Front Entrance)circa 1962
CFS Carp, Carp, Ontario, Canada
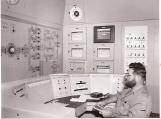 Credits:
Credits:Diefenbunker Archives
5
This space remains largely unchanged since the 1980s. As the largest open space of the Diefenbunker, the Cafeteria continues to be the social hub of the Museum.6
Cafeteria (Eating Area)15 March 2013
Diefenbunker: Canada's Cold War Museum, Carp, Ontario, Canada
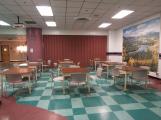 Credits:
Credits:Diefenbunker Archives
7
For the roughly 120 people here on a daily basis, as well as for the potential 535 people here in case of a nuclear attack, the main dining area was not only a place to eat, but it was the social hub of the Diefenbunker. Divided into the Cafeteria, Kitchen, and Leisure Area, this would be a place for all to relax, enjoy a delicious meal, and perhaps enjoy a game of darts. This dining area was open 24 hours, 7 days a week, 365 days a year. Four meals were served each day, and each sitting could accommodate up to 200 people.8
Cafeteria at the Diefenbunkercirca late 1980s
CFS Carp, Carp, Ontario, Canada
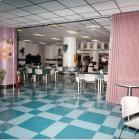 Credits:
Credits:Diefenbunker Archives
9
EmGovSitCen is currently recreated as it was in 1984.10
Emergency Government Situation Centre15 March 2013
Diefenbunker: Canada's Cold War Museum, Carp, Ontario, Canada
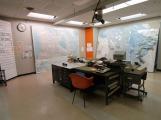 Credits:
Credits:Diefenbunker Archives
11
The Emergency Government Situation Centre, EmGovSitCen, would be in constant communication with other civil defence agencies and a variety of other outlets such as NATO and NORAD to build a comprehensive picture of Canada during a nuclear attack. There were two sections: the Casualty and Damage Assessment area and the Infrastructure Assessment Area.12
Working in the Emergency Government Situation Centrecirca 1986
CFS Carp, Carp, Ontario, Canada
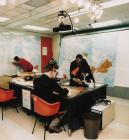 Credits:
Credits:Diefenbunker Archives
13
The War Cabinet Room is now in use as a programming space, where high school workshops are given to educate students on the Continuity of Government Program.14
War Cabinet Room15 March 2013
Diefenbunker: Canada's Cold War Museum, Carp, Ontario, Canada
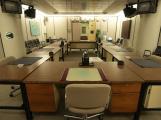 Credits:
Credits:Diefenbunker Archives