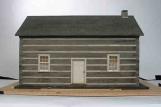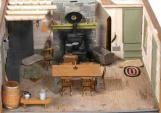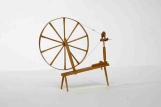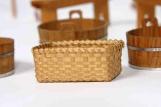2
PIONEER SQUARED LOG HOMEIn driving through the countryside back roads of Ontario, one can still sight old log homes constructed in the 1800's. Weatherbeaten structures, often still occupied, they represent the living quarters of the early settlers. Many like this model were made of flattened or squared logs with the spaces "chinked" to keep out the drafts. The log home was welcomed by the early wife and mother as she now had shelter and a structure to truly make into a "home". In the years following their original contruction, many were sided with clapboard and later aluminum siding, however some do remain in their original state.
The houses were heated by fireplaces which in the early years, provided the cooking area as well. The fireplace would be constructed of fieldstones collected from the clearing of the land. The building had few adornments although a brass knob on the front door was prized or a simple iron thumb latch might be used. The windows were small by today's standards.
4
MOVING BUILDINGSBuildings were often moved in the early days - sometimes simply across a field and placed in more appropriate setting. The first log home often was constructed near the road and in the handiest place possible in order to get shelter ready for the family. Once several years had passed, a pleasanter and more suitable location might be chosen and the house would be moved. This required lifting the house onto a platform which was rolled to the new location. It was the practice to literally leave everything in the home, although the housewife would ensure that her precious breakables were well tied down or stored. The lifting and moving of the house would be done by men and also with a team of horses. Not only homes were moved but often outbuildings of all types including commercial buildings.
It was a slow process to move the house as the rollers had to be continually moved from the rear to the front. When the new site was reached, the building would be levered into position on blocks and a stone foundation would be added later. With the passage of years, the method of moving buildings improved and today buildings are sped along the highways on large truck beds.
6
KITCHEN OF THE PIONEER HOUSEThe heart of the pioneer log home, this room served as the kitchen, dining and living room of the structure. Its warmth originally came from the fieldstone fireplace and later replaced with the wood stove which was vented into the fireplace chimney.
John McCrea in building this model, undertook every small detail of the room. Its warmth is reflected in the many small items that he has modeled to scale, which would have been part of the pioneer furnishings.. The family would gather in this room for most of their hours in the home, with only bedrooms supplementing this living space.
The baby cradle is by the fireplace, out of the draft of the open door. A corner pine cupboard provides storage for the dishes and kitchen utensils with herbs hanging from a ceiling beam. Apples and other fruits were hung and dried and the model shows these in detail. A fly-trap made of two pieces of wood tapered toward the top and tied together hang from the beam. This was operated by smearing molasses between the pieces of wood and slapping the boards together.
8
FIREPLACE DETAILThe high ovened stove is in front of the boarded up fireplace with its typical fieldstone chimney and on the stove are a pot, kettle and frying pan used for cooking the meals. How pleased the pioneer housewife was to have a stone with a flat top for cooking rather than relying solely on the fireplace. In front of the stove is the brass water container in which water for baths would have been heated. The mantelpiece has a japanned tray with a lovely floral centre which would have been a prized possession and a decorative piece in a very utilitarian home. Candlesticks flank the mantel together with cedar spills which were used for lighting pipes.
10
A McCREA CHAIRThe fine detail Mr. McCrea achieved is highlighted in this chair with a loonie"(one dollar coin) on its seat. The back spindles and leg spindles have been turned to perfection
The chair reflects the furniture crafted by the McCrea family in their cabinetmaking shop.
12
THE SPINNING WHEELIn order to clothe her family most pioneer housewives spun the wool. The wool was sheared from the pioneer's own sheep and then picked over and sent to a carding mill to be prepared for spinning. Not all pioneers were fortunate enough to have a carding mill nearby and many a busy housewife had to prepare the wool from sheep to finished yarn herself. The spinning wheel was a prized possession and the delicate wheel on the model contains the wool that is being spun. The wool would then be made into garments for the family.
14
HOUSEHOLD BASKETSContainers of all sizes and shapes were used by the early Canadian pioneer and settler to hold a variety of objects. Often Indian baskets were used which tended to be hardy and long lasting. A great example of this craft is reflected in McCrea's reproduction of a laundry basket with the rolled bark edging securing the edges. Smaller baskets were used to store sewing supplies and other household objects while baskets were obtained with covers to keep the flies out of stored foods.






