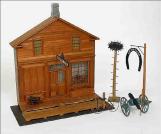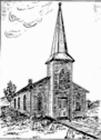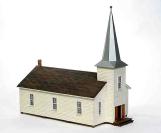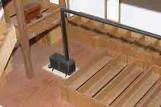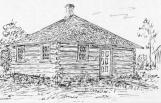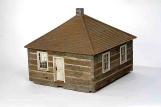2
MEDICAL HALL - Pioneer Store FrontFaithful to the sketch, this model reflects not only the actual building that was in Omemee, but also the many store fronts of small villages and towns in Canada West in the 1800's. The large window with many small panes allowed the merchant to show his merchandise. A wooden platform is in front of the store and a municipal plank sidewalk a step down from the platform. A hitching post allowing the securing of the horse while shopping is at the end of the sidewalk.
The window on the left is shuttered which would be done on Sundays and at night. Until the middle 1900's many municipalities required the shuttering or closing of display windows on Sundays. Through the panes of the right window can be seen postles and mortas and bottles that are indicative of a drugstore. A sign "Medical Hall" has a mortar and pestle adorning the top of it. A baby cart and velocipede are seen in front of the hall.
4
THE WESLEYAN METHODIST CHURCHIn preparation for his last model, John McCrea found that no picture of the original church building could be located, so Mr. McCrea worked from his boyhood memory of it. This is the sketch he prepared and is believed to be of the Omemee Wesleyan Methodist Church (1836-1876),. John McNeely McCrea drew from his boyhood memory of the church. It is of a timber frame structure resting on cedar posts, with a square tower at the north end. The inside was lathe and plaster, with wainscoting all around. The roof is covered with shaved shingles, the spire with tinplate, and the orb with gold leaf. The pews were box-shaped with a door at the aisle and the heat source was a wood-burning box stove. The organ and choir were in the 'loft' above the entrance to the church. The tall eight-sided spire was built in 1861. It housed the first church bell in the neighbourhood. Along each side were three large windows with Gothic heads and fitted with small panes of clear glass. The church was furnished with a row of pews on either side of a centre aisle. Each pew was box-shaped and enclosed with a door at the aisle. At the front of the church were the Communion Rail and the pulpit platform. The heating system was a wood burning box stove placed mid-way along the aisle, with the smoke of the church, above the doorway, and extending out into the tower, there was a small gallery, furnished with benches a small reed organ. This was the choir 'loft'.
6
THE PIONEER CHURCHIn 1934, John McNeely McCrea carved his first model, a little wooden butter ladle. His next, a model of his Uncle David's milk-house, was not made to scale nor was it a part of the collection, but it did find a temporary place in the 1935 Hobby Show at the Canadian National Exhibition, where it initiated attention which eventually led to a 1940 display of his collection in the Royal Ontario Museum of Ontario. The collection was used by teachers in Toronto to illustrate Canadian history, specifically in the pioneers and their works.
Mr. McCrea built all the models, made to a scale of 1 in. to 1 ft., ½ in. to 1 ft., and ¼ in. to 1 ft., after he had reached the age of seventy, and called the collection Models of the Wooden Age of Old Ontario. The first models were made with the same woods as the originals, but eventually birch and pine were used to represent the hardwoods and softwoods respectively. Brass was used instead of iron. The only power used was a pedal grindstone. He created his last model, the Pioneer church, at the age of ninety, two years before his death in April 1957.
McCrea, F. 1957. The McCrea Models: History in Wood. The Hunter Rose Co. Limited.
8
THE PULPITJohn McCrea's last model, the Pioneer Church, was completed when he was ninety years of age in 1955, just two years prior to his death. As was the custom in early Canada, before sufficient monies were available to build churches, services were held in private homes, school houses and other local buildings. The model is not one of the earliest styles of churches, but represents the type of building erected in Canada West and Ontario from 1825 to 1875, Each church had particular variations due to the skill of the workmen and the available material. As with barn raising, church building was often a community affair with members of the congregation working from sunrise to sunset to assist in the work.
Seating was arranged on either side of the middle aisle and were usually boxed pews. In many churches it was customary to rent the pews, and the whole family came in sleighs or wagons and sat together. The pulpit was at the far end of the building, and in the model has the standard furnishing of a sofa with the supplicant railing and collection plates. The churches were often lit by coal oil lamps placed between the windows. The heating was a box wood stove which helped warm those in the front pews.
10
PEWS AND HEATINGSpeaking of the customs of former days, Mr. McCrea, in commenting on the old church said, " It was the practice of the enthusiastic members of the church (Methodist) to occupy the front seats, and when the preacher made a point, the impulsive members would approve by exclaiming 'Amen.' Hence the corners on either side of the pulpit were nicknamed the 'Amen Corners.' In those days the long boot was the footwear of many town and country men. When the preacher said "let us pray', the congregation turned and knelt on the floor and bowed towards the seats. The thumping of the boots on the backs of the seats made a rumbling noise like faint thunder. The boots were shined on Saturday night with black from the bottom of the potato pot. On week days the cuffs of the trousers were worn inside the boots but, on Sunday, they were left outside."
Omemee Book
12
SKETCH OF THE OLD SCHOOLA log school house stood on Queen Street and the sketch is a drawing the old school made from Mr. McCrea's model. This old building, clapboarded, and with an addition to the south of it was built around 1840 and was used for a school for many years before it became a dwelling house, and survived as such until 1936, when it was torn down by Cecil Jones to make way for the building of his present residence. At that time Mr. McCrea visited it, and made note of its exact measurements. He secured one of the logs from it, and had this shipped to Toronto, and from it cut the material out of which he constructed the model. It is thought that this log building was adapted for use as a school about 1850, but soon became inadequate.
14
LOG SCHOOLThis model recreates the school as John McCrea recorded it in his sketch. The model represents a simple structure which would have been heated with a wood stove in the centre keeping the students sitting close to it very warm. The windows of the model actually move up and down and the door swings on the hinges. The model shows the "squared timber" construction using hand hewn logs to form a secure and tight wall. The roof is shingled in cedar.
