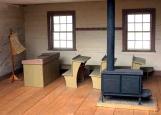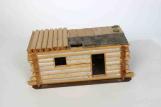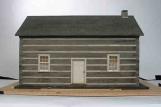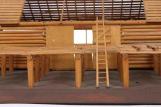14
LOG SCHOOLThis model recreates the school as John McCrea recorded it in his sketch. The model represents a simple structure which would have been heated with a wood stove in the centre keeping the students sitting close to it very warm. The windows of the model actually move up and down and the door swings on the hinges. The model shows the "squared timber" construction using hand hewn logs to form a secure and tight wall. The roof is shingled in cedar.
16
INTERIOR OF SCHOOLIn Pioneer days, children sat on long benches without backs, and wrote on slates and shingles. Shelving was used for the dinner pails and books. The teacher used a quill pen, with ink made by boiling soft maple sap in an iron pot. The original teacher was Mr. Robert Grandy, who also was the postmaster. The furnishings of this school model are of a later date and represent those of the first school Mr. McCrea attended. The spartan atmosphere of the furnishings did not mean that the 4 "r's" were not well taught. Discipline was strict and the child was expected to both behave and learn.
18
PIONEER SHANTYBefore the pioneer family was able to build a permanent home, a "shanty" was usually constructed to serve as a temporary home for a year or two until a house could be built. These structures were quite small, 10 ft. by 15 ft. with low ceilings which slanted (no peaked roofs). The cedar logs were hewn from the forest that was being cleared and were used "as they came", often rough with large gaps which had to be well chinked often with moss, bark and mud, against the cold winds of winter. The roofs would be covered in whatever was available - squares of elm or small logs split to make one straight side. The roof would project slightly over the walls to provide protection. The skill of the woodsman in notching and laying logs and creating a secure and weather proof roof provided secure haven for the family. The windows would not have had glass but rather would be covered with a blanket or animal skin to keep out the cold. Due to the small size of the building, fireplaces were not built, but rather primitive cooking areas were created out of stones and available materials. Many pioneers had to live in these quarters for many more years than planned while they cleared the land and raised the funds for a home.
20
PIONEER SQUARED LOG HOMEIn driving through the countryside back roads of Ontario, one can still sight old log homes constructed in the 1800's. Weatherbeaten structures, often still occupied, they represent the living quarters of the early settlers. Many like this model were made of flattened or squared logs with the spaces "chinked" to keep out the drafts. The log home was welcomed by the early wife and mother as she now had shelter and a structure to truly make into a "home". In the years following their original contruction, many were sided with clapboard and later aluminum siding, however some do remain in their original state.
The houses were heated by fireplaces which in the early years, provided the cooking area as well. The fireplace would be constructed of fieldstones collected from the clearing of the land. The building had few adornments although a brass knob on the front door was prized or a simple iron thumb latch might be used. The windows were small by today's standards.
22
MILK HOUSE AND ROOT HOUSEIn building their first shanties and homes, the pioneer had to also provide storage for food and these were the milk house and root house.
The milk house would be built as a separate log building, generally built in a shaded area to help keep the interior cool. In front of the model shown is a three-legged stool which was used when milking and a dash churn. Many hours were spent turning the churn to make butter. The shelves of the milk house show the results of making cheese. The pioneer homemaker had to be skilled in creating her provisions for the table. Mr. McCrea's model shows the small details of this important addition to the pioneer homestead.
Cold storage was a necessity with no modern refrigeration or local supermarkets offering goods, the pioneer stored their summer grown provisions in a " root cellar" often a hollow under the kitchen, reached by a trapdoor in the floor. The summer root vegetables packed here were to last throughout the long winter. Root cellars would also be dug in the fields or on the side of a small hill. The root house or cellar might be lined with logs with straw providing a base for the log shelves. Often the vegetable would be buried in sand.
24
PIONEER LOG BARNEvery settler's farm had to have a barn to shelter animals, store hay and grain and store equipment. It is a testimony to the skill of the barn raiser that many of these structures are still in use today. The barn in the U.E.L. group represents two structures 20 feet by 30 feet connected by logs. In the book "History of Wood" the construction method is given. "The first round of logs had saddle and rider corners. All the other corners were notched. The rafters were poles of spruce or cedar about 5 in. in diameter, framed at the butts to fit notches made 3 ft. apart in the plates, and projecting to support the caves. The tops of the rafters were halved and pinned or mitred and nailed. The gable ends were generally closed with 1 in. boards.
The roof was made of strips of cedar laid on the rafters and placed lengthwise of the barn about 3 ft. apart. These strips were covered with shooks of split cedar or pine, the second row overlapping the first, and so on. Both the strips and shooks were fastened with wooden pins. Poles or fence rails were laid on the ground in the mows to keep the hay and grain from moulding. Sleepers on the ground or on sills supported by the 20 ft. by 30 ft threshing floor where horses, driven round in circles, tramped out the grain to be stored in bins built along one side. Large openings for unloading hay or grain into the mows were made by cutting out, about 4 ft from the floor, five or six logs. The front of the barn was closed in with a centre double 12 ft. door and 1 in. boards; the back with 1 in. boards and a smaller door. Some pioneers built a platform at the back of the barn on which to put the straw stack. This conserved the straw and sheltered the livestock. The platform was of the same area as the barn and was supported by rows of posts set in the ground and standing 6 ft above it. Beams are laid into a hollowed place in the posts and sufficient small poles or fence rails were laid on the beams to prevent the straw from falling through. To feed the stock, straw was cut from the stack with a straw knife and pitch-forked to the ground. Without a platform more straw was tramped down than eaten and often the stack was undermined and fell, killing or maiming some of the stock".




