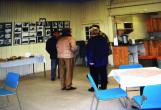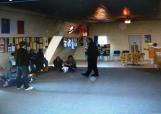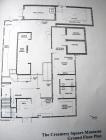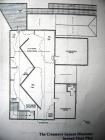1
What had been happening in the Creamery building from the time it had come into the possession of the village? In 1993 Scotburn approached a local lawyer to discuss what to do with the building.The Bavarian Society had shown an interest, but it was finally decided that the village would benefit greatly if they could turn it into a Community Centre - eventually, in 1994 the deed to the Creamery (and the Shed Building) was passed to Tatamagouche and an energetic and enthusiastic group of volunteers set about refurbishing the building and turning it into a place various organizations could rent and use.There were problems - the roof leaked, the interior was shabby with paint falling off the walls; there was heavy machinery to move out, storage areas to clean out, a floor redone, and an improved heating system was necessary if the building was to be used in the winter, But people were keen to help and not too much time passed before parts of the building could be used.
2
Early days in the Creamery Building, when it was a Community Centre.20th Century. Circa 1993/1999
Tatamagouche, Nova Scotia Canada
 Credits:
Credits:North Shore Archives
3
A furnace and underfloor heating was donated and installed; the walls stripped and painted; creamery machinery put outside; unwanted objects of all kinds were put into the upper floor of the Shed building. The roof had to wait until money became available. A bonus was the acquisition of a large number of chairs from the nearby Tim Hortons Camp for ChildrenThe Creamery Society was formed with a committee to run the place.
Over the next few years the Creamery was used for Wedding Receptions, Showers, Birthdays, Christmas celebrations (Santa visits and Tree Festivals) dances, concerts, theatre productions, cinema, church services, suppers, summer programs for children, Flea markets, art shows and a Coffee House - the last very popular on a Sunday evening.. The Farmers' Market moved from the Train Station Inn site to outside the Creamery and later moved indoors once the building was considered safe for such a purpose.
4
Early school visits20th Century. Circa 1993/1999
Tatamagouche, Nova Scotia Canada
 Credits:
Credits:North Shore Archives
5
So a lot had been accomplished. Apart from all the activities taking place there were visits from interested groups wanting to find out about the history of Tatamagouche, so again volunteers were called upon, photographic exhibits set up and knowledgeable 'locals' called in to speak to groups and school children6
Ground floor of Creamery20th Century Oct 1994
Tatamagouche, Nova Scotia Canada
 Credits:
Credits:North Colchester Development Committee
7
The 1994 'Concept Development' plan for the Tatamagouche Creamery was provided by the North Colchester Development Committee. In this the front part is the Reception Area and waiting room for the proposed Shuttle Bus service, linking places of interest. The Shuttle bus never came about.In this plan, the museum occupies much of the ground floor space but there is no indication as to layout.
8
Second floor of the Creamery20th Century Oct 1994
Tatamagouche, Nova Scotia Canada
 Credits:
Credits:North Colchester Development Committee
9
The second floor shows a small theatre and stage. The angles of the ceiling might have given a rather cramped feel to the seating, but at least there was some space for props and costumes, although the refreshment area was rather limited. This was all quite ambitious and did not materialize; meanwhile the space was used as a social meeting area for the village.10
Ground floor of the Creamery - another version21st Century May 2003
Tatamagouche, Nova Scotia Canada
 Credits:
Credits:CoRDA
11
In 2003 the ground floor layout showed visitors going directly into the Gift Shop and past the admission desk to a Visitor Information Centre. The Gift shop today tries to focus on local and provincial products, and rarely buys from beyond Atlantic Canada.In this version of the plans, the Brule Fossils were along one wall with a storage area at the back. Anna Swan had a section in the middle of the floor, while the Creamery had a small section as did Archives and Research.There was a Reading Room and washrooms, but everything seems very squashed together with no room for expansion.
12
2003 layout for the second floor of the Creamery21st Century. May 2003
Tatamagouche, Nova Scotia Canada
 Credits:
Credits:CoRDA
13
The second floor in the 2003 plan seems to house all the Sunrise Trail Museum with two Administrative Offices.The Sunrise Trail Museum, housing objects of local interest, tokes up most of the floor space but with sections on Natural History, the Gulf Shore , North Shore Today...there was also access to the viewing ramp, with a long slope to the ground. - exciting for youngsters to run down; perhaps the back ramp was supposed to accommodate wheelchairs as there appears to be no elevator
At some stage it was realised that more space was needed for the museums and Archives, if they were to be successfully united under one roof. Skyline Atlantic Canada arrived on the scene
14
Ground floor of Creamery and still not the final version!21st Century.August 2007
Tatamagouche, Nova Scotia Canada
 Credits:
Credits:Skyline Atlantic Canada