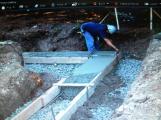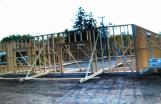1
Breaking ground for the new Farmers' Market21st Century 2005
Tatamagouche, Nova Scotia Canada
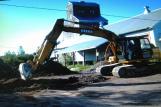 Credits:
Credits:Creamery Square Association
2
The construction of the new Farmers' MarketIn 1985 the Farmers Market was at the Train Station Inn, a few hundred yards from Creamery Square. Although small.it was one of the oldest in Nova Scotia, and it opened during the 8 weeks of summer - July and August. Started by the owner of the Inn, the market used the Men;s Waiting Room and the Telegraph Room in the former Station - even serving people through the open windows. There were some stalls outside and within 2 years the number of vendors had increased to about 22.
When the Creamery was donated to the village, the market moved to Creamery Square - outside the Creamery to start with as the ground floor of the building still had drainage channels and different floor levels - once a new floor was laid, the vendors moved inside. It was still a summer event and there were still not many vendors but they were increasing so that by the late 1990's there were stalls for baked goods, preserves, fresh fruit and vegetables,candle making, hand made soaps, - all things being home made or produced. There was a photography stall and one displaying historical pictures of the area.
One or two vendors sold things to sit and eat at the market
There was talk about having everything indoors as it was felt the outside vendors had an advantage.
By 2002 the Creamery was holding various functions and events which meant the Market people had to take down their displays - as these became more elaborate, a problem arose.
The original refrigerator room in the creamery was a basic kitchen providing simple cooking facilities but it still meant that some people had to carry water in jugs...with increasing Food Safety requirements all this became rather difficult. The area was too small.....
By 2003 there was talk of putting the market in the Shed building. The garage doors could open and vendors spill out into the courtyard between the Shed and the Heritage Centre. It was a growing business with an increasing demand for stalls - already some vendors were outside.
The photographs follow the construction of the Farmers' Market
4
Those on the Market committee had expressed their concerns regarding space in the Shed building. The sloping roof upstairs, the width of the building and the support columns left insufficient room for stalls. Manipulating stairs with merchandise, and accessibility for older people could be a problem. Downstairs over- crowding would be a concern for the Fire Department, as accessability was difficult. There was just not enough room for expansion.5
Getting there21st Century. 2005
Tatamagouche, Nova Scotia Canada
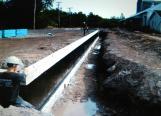 Credits:
Credits:Creamery Square Association
6
There was talk of expanding the Market beyond the garage doors, and then an idea to build 16 feet (4.8 metres) to the south - thereby avoiding the garage doors.... but generally the committee was not happy - they wanted more space and that was unlikely to occur in the Shed building.Engineering and environmental concerns about the Shed building discouraged the establishing of the Farmers' Market in that building.
A new building therefore would be required.
7
Now it gets interesting21st Century. 2005
Tatamagouche, Nova Scotia Canada
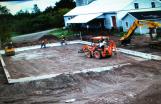 Credits:
Credits:Creamery Square Association
8
In August 2004, ACOA was wanting assurancse that the Farmers' Market would stay in Creamery Square for some considerable period, before they would alot funds.Building standards had to be met; Drainage, sewage, water supply all needed to be looked at. together with the position of power lines.
The Farmers' Market wanted control of their building and what went on in it - such as bookings and events.....There was talk of their opening 7 days a week in the tourist season. In fact the Market is only open on Saturday mornings but only closes for the month of January
10
So it seemed a new building was necessary for the Market. The Community needed to be informed of the change in plan. There was talk of demolishing the Shed building - some thought, incorrectly. it was a 'Heritage' building and therefore 'safe'; - in fact it was not but it was pointed out that it was a part of village history and should not be got rid of. Anyway there was no money for demolition, and a use for the building would be thought up later.11
Getting higher and filling in!21st Century. 2005
Tatamagouche, Nova Scotia Canada
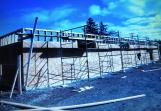 Credits:
Credits:Creamery Square Association
12
It was agreed a new building could go ahead. ACOA accepted the decision Agri -foods and Agri-futures had helped with funds. The new site would be to the south -east of the area, near the Ice House since the Shed building was not to be destroyed.February 2005 The relationship between the CSA and the Farmers' Market for purposes of design and construction needed immediate attention. The number of different participants and sources presented serious issues that had to be resolved. A contract/ invoice /receipt protocol; was set up,between the Farmers' Market and the CSA and duely signed.
The market investigated the possibility of becoming a 'non-profit' organisation- but this was not acceptable and after much discussion the Farmers' Market became a non-profit Cooperative
13
The roof at last!21st Century. Oct 2005
Tatamagouche, Nova Scotia Canada
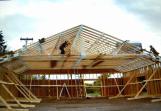 Credits:
Credits:Creamery Square Association
14
There was talk for the need for double doors into the new building, for easy access; The main entrance should be a vestibule with washrooms and storage space - this would help keep out inclement weather; a walk-in cooler was anticipated. There was much discussion but in the end, many of the requests did not materialize - the floor for a cooler was put in place, but with no other storage space provided, that area was set aside for spare tables,sign boards etc. Wash rooms were provided but for some reason seem rarely used - people walk over to the Heritage Centre!There was talk of a storage shed being provided close by, but again this did not happen - other property lines being too close for any extensions.
By July 2005, a design plan had been agreed and Gardiner Engineering chosen to start work in September, but in early September 2005, the Department of Planning and Development for Colchester County had seen the project designs for the Farmers' Market, and was very concerned about the perceived lack of symmetry - the roof pitch, window placement and steel siding used to cover part of the building. It was felt it would not fit in with the other heritage buildings and might upset the Municipality after they had taken such trouble with the new, nearby Sewage Treatment plant, getting it to blend in so well with existing buildings.
In response to the worries of Planning and Development, the Project Manager said that it was thought better if the structure did not try to look a part of the original heritage buildings - 'sympathetic' yes, but not copy. There had been some suggestions that the market should be built as cheaply as possible but this was not acceptable. Horizontal cement siding was to be used in appropriate places as it was non-combustible. Cedar shingles were very expensive but were to be used where possible.
