1
Grand Falls HouseOne of the most recognizable buildings in Grand Falls today, the Grand Falls House, was built in the spring and summer of 1909 by 300 men, under the supervision of Tom Brown. It was built on a concrete basement and had a stately appearance with black siding and white trim, resembling an English country house. The house is surrounded by white birches on spacious grounds overlooking the Exploits River. There are steps built down the bank giving access to the river side.
2
Grand Falls House2010
Grand Falls-Windsor, Newfoundland, Canada
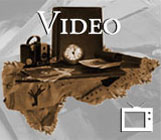 Credits:
Credits:Grand Falls-Windsor Heritage Society
Jocelyn Hodder
3
Grand Falls House2010
Grand Falls-Windsor, Newfoundland, Canada
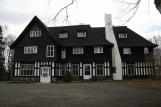 Credits:
Credits:Grand Falls Windsor Heritage Society
Photograph taken by Jocelyn Hodder
4
Grand Falls House Grounds2010
Grand Falls-Windsor, Newfoundland, Canada
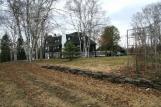 Credits:
Credits:Grand Falls Windsor Heritage Society
Photograph by Jocelyn Hodder
5
The interior of the house is divided into suites. The fireplaces, which are located in every room, were built of local stone by local artisans. Likewise, the woodwork, trim and doors were handmade. The second floor has a viewing area with stained glass windows. From the Grand Falls House, visitors have a commanding view of the Exploits River. Over the years, it has seen many illustrious visitors from Lord and Lady Baden-Powell to the Premier of Russia, Alexei Kosygin.6
Fireplace in the Grand Falls House2010
Grand Falls-Windsor, Newfoundland, Canada
 Credits:
Credits:Grand Falls Windsor Heritage Society
Photograph taken by Jocelyn Hodder
7
Log HouseOne of the most recognizable structures from the early years was the Log House. It was built in 1906 by Tom Brown for Lord Northcliffe, near the present day Grand Falls House property and was patterned after the log home of Mark Twain in Connecticut which Northcliffe had visited on an earlier trip to the United States. The exterior of the structure was fabricated entirely of logs and its interior consisted of 17 rooms. The building grounds were often used for large meetings and private parties. The house was demolished in 1938 after it had fallen in disuse. Some of the diamond shaped windows were installed in two homes in the town.
8
Log HouseCirca 1907
Grand Falls-Windsor, Newfoundland, Canada
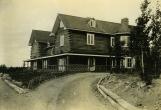 Credits:
Credits:Grand Falls-Windsor Heritage Society A.N.D Collection
9
Inside Log House1907
Grand Falls-Windsor, Newfoundland, Canada
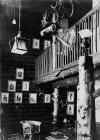 Credits:
Credits:Grand Falls Windsor Heritage Society A.N.D Collection
10
Log House1907
Grand Falls-Windsor, Newfoundland, Canada
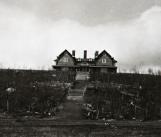 Credits:
Credits:Grand Falls Windsor Heritage Society A.N.D Collection
11
Lord Rothermere & Party1910
Grand Falls-Windsor, Newfoundland, Canada
 Credits:
Credits:Grand Falls Windsor Heritage Society
12
Log House 19141914
Grand Falls-Windsor, Newfoundland, Canada
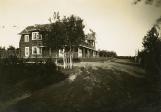 Credits:
Credits:Walter Edward Davidson fonds
13
Log House Field1910
Grand Falls-Windsor, Newfoundland, Canada
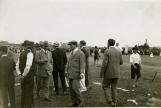 Credits:
Credits:Grand Falls Windsor Heritage Society A.N.D Collection
14
Group of Guests invited to Grand Falls for Opening of Mill1909-Oct-9
Grand Falls-Windsor, Newfoundland, Canada
 Credits:
Credits:Grand Falls Windsor Heritage Society A.N.D Collection
E.I. Bishop Photo