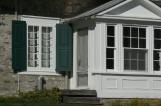1
THE ARCHITECTURE
From parish house, to farm house, to middle-class summer dwelling, the old Batiscan presbytery is now a testimony to the lifestyle of our ancestors. Built in 1816, it is a representation of early 19th Century traditional architecture and is extremely well preserved.
2
The old presbytery is a rectangular construction of approximately 57 feet long by 35 feet wide. It has a cellar and one floor topped by an attic. The walls, made out of fieldstone, are approximately 3 feet thick. Through history, the architecture of stone houses has been a symbol of strength and nobility.
The roof is not the original one, but its modification has not affected the integrity of the presbytery. The floor is strong and its planks vary from seven to nine feet in length. Some of the windows still sport their old frames and glass panes. The windows, with their two wooden casements, open towards the interior. Plaster was directly applied over the stone walls. The pine ceilings and divisions however, have never been painted and have acquired a brown hue over the years.
3
Drawing of the front of the house20th century, circa 1982
Batiscan (Quebec), Canada
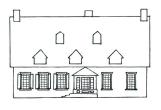 Credits:
Credits:Le Vieux Presbytère de Batiscan "Histoire et architecture" (R. Traquair and A.G. Neilson, 1982)
4
Drawing of the back of the house20th century, circa 1982
Batiscan (Quebec), Canada
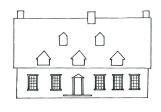 Credits:
Credits:Le Vieux Presbytère de Batiscan "Histoire et architecture" (R. Traquair and A.G. Neilson, 1982)
5
BEAMS WITH A HISTORY!
The experts that studied the building have long thought that it was built at the end of the 17th century. In fact, they confused it with the first presbytery, built in 1696. This first parish house, which was falling to pieces, was demolished so the present building could be erected in its place in 1816.
The confusion arose from the fact that, while tearing the first presbytery apart, the workers salvaged any material that could be reused in the new construction. Hence, many structural elements are older than the building itself : a door, planks... and a large part of the attic framework. When studying the beams in the attic, one can see numerous marks on either side of the assemblies. This lends us to believe that the carpenters marked the parts to correctly reassemble the framework.
6
Door of the first presbytery17th century, circa 1696
Batiscan (Quebec), Canada
 Credits:
Credits:Archives of the Fondation des Amis du Vieux presbytère de Batiscan
7
Truss beams in the attic17th century, circa 1696
Batiscan (Quebec), Canada
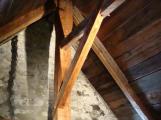 Credits:
Credits:Archives of the Fondation des Amis du Vieux presbytère de Batiscan
8
Truss beams in the attic17th century, circa 1696
Batiscan (Quebec), Canada
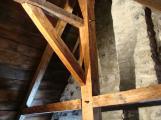 Credits:
Credits:Archives of the Fondation des Amis du Vieux presbytère de Batiscan
9
Truss beams in the attic17th century, circa 1696
Batiscan (Quebec), Canada
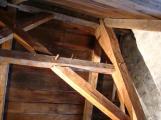 Credits:
Credits:Archives of the Fondation des Amis du Vieux presbytère de Batiscan
10
Repairs and modifications were made to the old presbytery from 1836 to 1845. While these minor repairs helped to preserve the building, other modifications were made in 1855 when a summer kitchen was annexed to the north side and a neo-classic porch added to the south façade.
12
Several differences can be noted between the common people's houses, the dwellings of a lord and a parish house. One can distinguish the status of the occupant by the dimensions and the divisions of the interior of the house. In the old presbytery of Batiscan, there are several rooms and each has a specific function. This indicates a certain degree of wealth.
13
Layout of ground floor20th century, circa 1982
Batiscan (Quebec), Canada
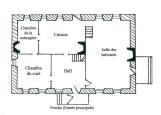 Credits:
Credits:Le Vieux Presbytère de Batiscan "Histoire et architecture" (R. Traquair and A.G. Neilson, 1982)
14
Layout of first floor20th century, circa 1982
Batiscan (Quebec), Canada
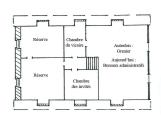 Credits:
Credits:Le Vieux Presbytère de Batiscan "Histoire et architecture" (R. Traquair and A.G. Neilson, 1982)
