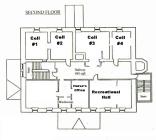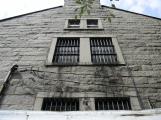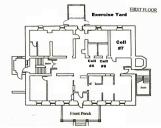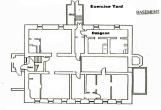2
Special thanks to the following individuals who contributed to the making of the York County Jail virtual museum by taking part in interviews conducted by Lisa McLean.Individuals interviewed:
Donald (Paddy) Edward Gregg
Terrance William Leopky
Paul Wayne Stewart
Cheryl Lynn Drover
Joanne Elizabeth Johnson
Carol Gregory
3
Photograph of large granite blocks used in the outside walls of the jail.7 September 2004
668 Brunswick Street, Fredericton, N.B
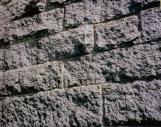
4
The Jail features an architectural style known as Palladian which emphasizes proportion and symmetry of design. The builder was Andrew Blair father of Andrew George Blair who was a lawyer, politician, and Premier of New Brunswick from 1883 to 1896.There is no certainty as to who was principal architect of the York County Jail however a Mr. Thomas Smith from the Saint John area was paid for plans he prepared for the new jail.
"The [exterior] walls are made primarily of grey granite from the original Spoon Island quarry near Hampstead. Boats carried the stone up St. John River to the construction site where it was cut into blocks measuring 36 inches by 15 inches...External changes to the building have been minor and include a set of concrete (not granite) steps."*
*Martin, G.L. 1990. For Love of Stone. Volume II: An Overview of Stone Buildings in New Brunswick. New Brunswick Department of Natural Resources and Energy, Mineral Resources Division, Miscellaneous Report No. 9, 249 p. 44
5
Original heavy door to the dungeon with opening to keep an eye on prisoners.27 August 2004
668 Brunswick Street, Fredericton, N.B

6
Science East was careful to preserve many of the Jail's features while converting the building into a science centre. The dungeon area, which remained largely untouched in the transformation from prison to science centre, now houses a small museum, featuring artefacts, pictures, and newspaper accounts from some of the more infamous moments in the jail's history, as well as a glimpse into the history of crime and punishment for those brave enough to enter!8
The Layout- The basement was originally the home of the jailor. It had a great fireplace and bake-ovens, and since the jail was a bread and water prison, bread for the prisoners was baked here. The building was lit by candles and the only heat came from the basement fireplace. Water was carried from a well in the jail yard.Terrance William Leopky on the layout of the building.
Question - "Can you describe the interior of the building starting on the main floor or the basement if you like?"
Answer - "Starting on the main floor you had your kitchen and you had two four-man cells, # 5 and # 6, and then you had your...on the front side of the building you had your group workers office, you had a staff dining room, a superintendent's office and a shift supervisor's office. The basement was a laundry, shower, searching room, trusty's quarters, like your furnace room and all that was down there too, plus your segregation area. The top floor would have had # 1 cell, was a four-man cell, # 2 was a four-man cell, # 3 was a eight-man cell and # 4 was a four-man cell, and across the hall you had a dormitory at the west end, supposed to hold up to eight, and then you had a nurse's office in between that and then you had a rec hall."
10
Second floor layout prior to renovations.15 September 2004
668 Brunswick Street, Fredericton, N.B
