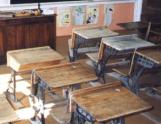1
Command Central
2003
Melfort, Saskatchewan, Canada

2
The command centre of the school was the teacher's desk. The multiple grades and courses as well as the extracurricular program were conducted from here.
3
Single Desks
2003
Melfort, Saskatchewan, Canada

4
Student desks varied in size to suit the school population. The smallest desks were located on one side of the room and then they got progressively larger going across. Many schools had one wall of windows and the more senior students always seemed to claim that side.
5
Double Desks
2003
Melfort, Saskatchewan, Canada

6
The Younger students
1950
Oriole School, Saskatchewan

7
"All the work that was done at the school was done by tender. Those that won the wood tender would get the children to pile the wood after it was sawed and split for a five cent package of gum each. The children were happy to work through noon and recesses until the wood was piled."
8
Older Boys
1950
Oriole School, Saskatchewan

9
"Two of the older students took over the janitorial duties. There was an ice house on the premises so melted ice was used for drinking water. There was a large tank in the basement for collecting rain water for hand washing and cleaning. There were indoor toilets - one upstairs for the girls and one downstairs for the boys. At the back of the classroom was a ping pong table so the students played at recess and noon hours during the winter months. During the spring and fall months, any nice days would find them playing softball - scrub or team games depending on how many players they had."
10
The Front Wall
1923
Flett's Springs School, Saskatchewan

11
The Class Rear
1923
Flett's Springs School, Saskatchewan

12
Posing For Class Picture
1957
Flett's Springs School, Saskatchewan

13
The school populations always varied in numbers of students and sizes.
14
Class Picture (10)
1914
Flett's Springs School, Saskatchewan
