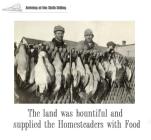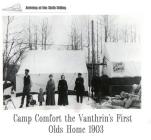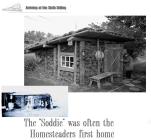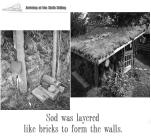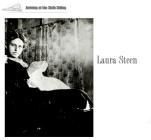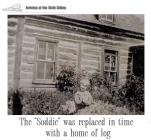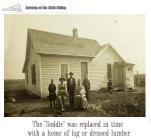1
Settlers needed a roof over their head and food to put on the plate. The following are the ways they handled the challenges.2
Many of the early settlers had barely enough money to arrive at the 6th Siding later known as Olds. They had to use the materials at hand to build their first homes, and live off the land to feed their families.4
Settler Housing: CanvasThe record shows a good number of the settlers stayed a short time in the immigrant shed until they had chosen their 160 acres and the fee formally entered. Most worked with the real-estate agents that took them to look at the available land. Once the decision was made, the family moved to the homestead often fording large streams and rough trails.
For many, the first shelter was a tent, or the wagons they traveled in.
One of the first jobs was to construct a more "winter friendly" shelter.
Stated in the Glimpses of the Past 1894-1994 story By Vidah (Vauthrin) Linder
"Ed and Myra Vauthrin, with their three year old son Mahlon came to their homestead Se 16-34-2-W5 on October 25, 1903. They brought household goods with them. Ed had two shelters about 16 by 20 feet ready, wooden floors and walls up to six feet covered with canvas. One was for cooking and general living, the other for sleeping. It was a mild winter with little wind. Mother kept houseplants blooming"
6
Settler housing: The sod houseMany of the settlers had the same story in the first months of arriving at the 6th siding.
The family started in the Immigration Shed built to receive the families.
This was a large, open structure that the families partitioned with quilts for privacy. A stove was in place for all to use for cooking. This allowed some time for the men to go with the real estate agents for the railroads to find the quarter they wished to homestead or purchase if it was railway owned land
Those with some money went to the hotel others found room and board with the residents of the town.
In short order they staked their claim and paid their $10.00 entry fee then moved to the land to "prove up" the patent.
The stories tell of many of the first shelters to be built were a "soddie" or sod house on their new land.
The soddie was built because it took no money, just labour a shovel and a breaking plow to build.
The common house of the American Midwest homesteading came to Olds.
Mrs. T.E. Smith recalls living in a soddie on the south side of 54th St.
"When it rained every available pan was placed around to catch the drips ... mother put an umbrella over the baby's crib to shed the rain and keep the baby dry."
Mrs. Mae Grant writes, "Our first home was a sod roof three room shanty with a lean-to kitchen. This kitchen had a dirt floor and when it rained, believe me it was dirty ...
I remember one Sunday it was 60 below zero and a wind blowing. While the tin heater was red hot and our faces would be burning, our backs were freezing although we were all wearing our winter coats all day in the house."
The image shows a replica soddie built in 2002 at the Pincher Creek Museum. The insert: Charle Bishop with three grandchildren outside his sod home at Excell, Alberta on his homestead. (A84.27)
8
Sod HousesA sod house required about an acre of that material. It was turned over with a breaking plow or sodbuster, taking pains to keep the furrows
straight and of uniform depth -- 3 or 4 inches. Then, with a spade, it was cut into rectangular slabs. Some used slabs measuring 2 feet by 3 feet, laid lengthwise, but the most common size was 12" x 24", laid crosswise to build a wall two feet thick.
All slabs were laid with the grass side down and the first layer rested directly upon the ground On the south side an opening was left for a door and, as the walls rose, openings for two or more windows.
Frequently there was also a window on each end. The succeeding layers were laid as in a brick wall -- each slab straddling the joint between the two beneath it -- and every third or fourth course ran in the opposite direction to strengthen the wall. Each course was leveled by shaving off the high spots with a sharp spade. That dirt was tamped into the low spots and between all joints.
The roof was a serious problem. Although a gable roof was preferred, the simpler, sloping shed-type was commonly built at first. If lumber could be obtained and a man could afford it, the top plates and rafters -- also a ridge pole for the gabled type -- were purchased and covered with boards, followed by tar paper. Otherwise, cottonwood poles were used, covered with willow brush and slough hay. A layer of sod was placed over the tar paper or the hay and then, to shed water, a tamped layer of clay.
Those makeshift roofs inevitably leaked. As one old-timer says, "it rained two days longer inside than it did outside". The bare hard-packed earth floor became a muddy mess. The housewife demanded, and eventually got, a better roof, a wooden floor, and inside walls that were whitewashed after being plastered with n mixture of clay and ashes, or fine sand, with wheat chaff or manure as a binder The window and door frames, homemade, were fastened to the walls with long wooden pegs. The door and its hinges might be homemade but the barn sash windows were bought.
A sod house was warm in winter and very cool in summer. Prairie fires could not burn them. Indians could not burn or shoot through them.
The interior walls of sod houses could be covered with newspapers or canvas. Oilcloth was also used on walls and as a ceiling liner, to catch loose bits of the roof.
* University of Oklahoma Sod house collection.
10
A84.27Dorothy Bishop
Laura Steen sewing her wedding dress in her father's sod house. House was a wooden frame with a sod exterior.
12
Homesteads: LogExcerpts from an article in "Glimpses of the Past, p230" by Dan Pickett, b.abt.1913
The typical homesteader home ...was one and one-half storey with a bedroom upstairs for us kids. The farm was mostly brush and swamp in those wet years ... the barn was an open pole framework over which a straw stack had been blown to make it comfortable and warm for cattle. Hay and oats were grown for feed... Sunday afternoon rodeos in the farmyard...kid's activities magpie egg hunting and exploring the woods. Every kind of wild life inhabited the woods, deer, rabbits, coyotes, skunks, porcupines; the manure pile was home to garter snakes ...Hainstock School went to grade eight and the big girls helped us little ones to get out of our bundles on the cold mornings. The big boys helped with our horses and let us play in their games. There were many advantages in going to a mixed grade school, so we got a well-rounded education...moved
to NW 16- 33-2-W5 north of Hainstock School...Trail Creek was only a 1/4 mile away with the Murray and LeMay woods and Allen's coulee beyond... a good source of wild fruit, raspberries, saskatoons, currants, gooseberries, and chokecherries. . We had a rare opportunity to become familiar with the Indian people who were being displaced by the settlers. An Indian tribe contracted to clear the brush...the men did the axe work and log moving and the women piled and burned the brush...We kids visited and were taught how to make bows and arrows and make teepees... found many old Indian arrow heads"
14
Early settlers lived off the land during a time of drought known as the 'Rabbit Years'.1910
Olds NWT Canada
