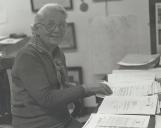1
Wilf receiving honorary degree, Doctor of Laws, honoris causa, University of Western Ontario1970
London, Ontario, Canada
 Credits:
Credits:Museum of Ontario Archaeology
2
In the fall of 1960, when Wilfrid was 69, the museum was moved from the Lawson Library to Middlesex College. The collection of Indian artifacts, guns and swords, and the two pioneer models were exhibited in the foyer of the third floorwhile the Indian village model was installed in one of the lecture halls. In 1969, Wilfrid encouraged Colonel Tom Lawson to donate the Lawson site, a Neutral Indian village in northwest London, to The University of Western Ontario. He
also arranged for the donation by Elizabeth Klinger and Martha Hamilton of the Fuller family a piece of land adjacent to the site.
3
Elsie at her desk in her office at the Museum of Ontario Archaeology1982
London, Ontario, Canada
 Credits:
Credits:Museum of Ontario Archaeology
4
In the fall of 1960, when Wilfrid was 69, the museum was moved from the Lawson Library to Middlesex College. The collection of Indian artifacts, guns and swords, and the two pioneer models were exhibited in the foyer of the third floor while the Indian village model was installed in one of the lecture halls. In 1969, Wilfrid encouraged Colonel Tom Lawson to donate the Lawson site, a Neutral Indian village in northwest London, to The University of Western Ontario. He also arranged for the donation by Elizabeth Klinger and Martha Hamilton of the Fuller family a piece of land adjacent to the site. In 1973, the Office of the President of the University established an ad hoc committee to study a request by The University of Western Ontario Alumni Association that plans be made to develop the Lawson site and to create a permanent home for the Wilfrid Jury Collection of Indian Artifacts. Dr. David Chambers, Associate Dean of the Faculty of Social Sciences and William D. Finlayson, a lecturer in the newly formed Department of Anthropology, were appointed to this committee. The committee submitted its report to the Office of the President in the mid 1970s. A two-phase plan for the revitalization of the museum was proposed. The first phase was the creation of a display gallery, additional offices, laboratories and storage facilities on the university campus. The second phase was the construction of a new museum beside the Lawson site.5
Wilf at the sod turning for the Lawson-Jury buildingFall 1980
London, Ontario, Canada
 Credits:
Credits:Museum of Ontario Archaeology
6
The museum's name was changed to The Museum of Indian Archaeology. The first phase of the revitalization of the museum was made possible by a major grant from the Richard and Jean Ivey Fund. On March 31, 1978, a new exhibit gallery was opened in Somerville House on the university campus. The gallery presented exhibits on the archaeology and prehistory of Southwestern Ontario. Included in the exhibition were the Jurys' models of a Neutral Indian village, the pioneer sawmill, and pioneer farmstead. In the fall of 1978, planning for the second phase of the development of the museum was initiated. Plans were prepared for a 15,000 square foot museum building beside the Lawson site, northwest of the university campus, and a $1,500,000 fundraising campaign was launched. In the fall of 1980, a ground-breaking ceremony was held for the new museum building beside the Lawson site. The building was called the Lawson-Jury Building after the two men who had the most profound affect on the museum - Colonel Tom Lawson, the son of Ray Lawson mentioned above, and museum founder, Dr. Wilfrid Jury. As 200 people watched, 90-year-old Wilfrid had the honour of turning the first sod. Before the construction began, an archaeological assessment was carried out by museum staff. Stone tools were discovered which indicated that a 4,000-year-old campsite once occupied the area which had been chosen for the museum. The site was named "Spook Hallow " after pioneer legends which claimed Snake Creek was haunted.8
London architect Wilfrid B. Lamb was commissioned to design a building that would be functional yet complement the natural and historic surroundings. The result was a semi-subterranean structure with a massive earth berm covered in wood chips and topped with a wooden palisade fence, thus integrating the design of the building with the reconstructed Lawson Indian village palisade. The southerly orientation of the office and laboratory windows provides passive solar heating and a view of the ravine. Climate controls were installed in the gallery and storage areas to control the temperature and humidity levels provide proper conservation of the collection. In 1985, the original figures and structures created by Amos and Wilfrid Jury for the model interpreting the first meeting between the Jesuits and the Neutral people were restored and incorporated in a diorama not unlike the Middlesex College original. Therefore, one of our most visually stimulating teaching aids from our past was given new life and has become another permanent fixture in the gallery.9
Elsie in her office at the new Jury-Lawson building1990
London, Ontario, Canada
 Credits:
Credits:Museum of Ontario Archaeology
