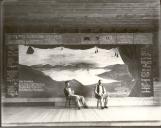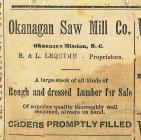14
TThe original plans for the church were too ambitious for the small congregation. These were discussed at the Feb. 13th, 1892 planning meeting and were reduced by the planning committee. W.D. Hobson describes the meeting in his diary.15
Robert Hobson's reading from his grandfather's diaryDecember 2011
Benvoulin United Church, Benvoulin, British Columbia
 Credits:
Credits:Robert Hobson
Hobson Family Collection (Robert Hobson)
Lorri Dauncey (videographer)
16
The plans were loosely modelled on the Crathie Parish Church in Aberdeenshire, Scotland. It is thought that the Aberdeen's influence can be seen in the choice of design, roughly based upon the pattern of the Crathie Kirk, near their ancestral home in Scotland. Plans and specifications were drawn up by Howard Dell, a local orchardist. ("Ogopogo's Vigil", F.M. Buckland, 1979, p.79)The design of the building included four vaulted arches and a tower on the north side. The wood-framed and wood-sided building is representative of a Gothic revival church - sometimes called 'Carpenter Gothic' with its steep cross-gabled roofs, cruciform plan, prominent bell-tower and pointed-arched windows. The original pews were to be arranged in rows following the arc of a circle and would face the pulpit which sits on the east side on a raised dais.
17
Booklet cover of Crathie Parish Church in ScotlandCirca 1980s-1990s
Crathie, Scotland
 Credits:
Credits:Central Okanagan Heritage Society Fonds
18
William Henry (Harry) Raymer, newly arrived in the area, was the contractor awarded with the construction of the Presbyterian Church. Raymer would go on to construct many of the early buildings in Kelowna. He would become Kelowna's first mayor in 1905, and served the community in many different capacities.Construction of the new church began in the spring of 1892. The lumber was cut locally at the Lequime mill. The building of the steep peaks and the tower was a challenge with only blocks and tackles, horses and manpower available to the early builders.
19
Portrait of William Henry (Harry) RaymerCirca 1905
Kelowna, British Columbia
 Credits:
Credits:Kelowna Public Archives #3282
20
Kelowna business advertisements in the Kelowna Opera HouseCirca 1909
Kelowna, British Columbia
 Credits:
Credits:Kelowna Public Archives #902
21
Construction of the new church began in the spring of 1892. The lumber was cut locally at the Lequime mill. The building of the steep peaks and the tower was a challenge with only blocks and tackles, horses and manpower available to the early builders.22
Portrait of Bernard LequimeCirca 1890s
Kelowna, British Columbia
 Credits:
Credits:Kelowna Public Archives #95
23
Vernon News "Okanagan Saw Mill Co." advertisementJune 1892
Okanagan Mission, British Columbia
 Credits:
Credits:Kelowna Public Archives
24
The church was built using a frame construction. Locally milled ship-lap lumber was used as exterior siding, installed using forged square nails. The four matching Gothic-styled windows were originally made of clear glass. It was noted that the windows were originally painted white to diffuse the light. Wood stoves provided heat. A half-door covered with felt separated the vestibule and church preventing the draft from affecting the fire. This would allow the door to be left open as a sign of welcome. Oil lamps hung from the domed ceiling. The semicircular pews faced the pulpit which sat on a raised dais on the east side of the building. The construction costs were about $1,500, significantly more than the originally projected $1,000. It was noted that with seating and heating, added shortly after, the cost was $1,575. ("Benvoulin Townsite, Original Town Centre", Dorothy Zoellner, 1997)25
Earliest photograph of Bethel Presbyterian ChurchCirca 1914-1920
Bethel Presbyterian Church, Benvoulin, British Columbia
 Credits:
Credits:Kelowna Public Archives #5606
Central Okanagan Heritage Society Fonds
26
Interior of Bethel Presbyterian Church looking towards the east window and pulpitCirca 1914
Bethel Presbyterian Church, Benvoulin, British Columbia
 Credits:
Credits:Central Okanagan Heritage Society Fonds
George Weeks (photographer)
27
Interior of Bethel Presbyterian Church looking towards the north windowCirca 1914
Bethel Presbyterian Church, Benvoulin, British Columbia
 Credits:
Credits:Central Okangan Heritage Society Fonds
George Weeks (photographer)