27
Ink drawing of Benvoulin Heritage Church by Mary BullCirca 1986
Benvoulin Heritage Church, Benvoulin, British Columbia
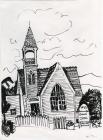 Credits:
Credits:Central Okangan Heritage Society Fonds
Mary Bull (artist)
28
Appeal to community to donate to the Benvoulin Church restoration projectCirca 1984
Kelowna, British Columbia
 Credits:
Credits:Central Okanagan Heritage Society Fonds
29
Acoustics Soiree fundraiser held to raise money for the Benvoulin Church restorationDecember 1985
Benvoulin Heritage Church, Benvoulin, British Columbia
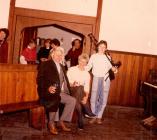 Credits:
Credits:Central Okanagan Heritage Society Fonds
30
The now $75,000 restoration project of the church was initiated with a ten year plan and vigorous fund-raising efforts. By 1984, the actual restoration work began. Bill Knowles with help from Ted Zelest, oversaw the restoration project.With the help of a $25,000 grant from Canada Works, as part of the Katimavik program, a federally sponsored training program for youth, two groups of young people took on the majority of the physical work of restoring the church. The first group of four workers arrived in January 1984 and began the excavation of the church foundations. The building was jacked up and made level. All the rotted timbers removed and a concrete foundation was poured, creating a crawl space under the church. The first group also worked on the exterior walls of the church, the new tower and the removal of the chimney at the front.
After the first group finished at the end of September, the second group of seven Katimavik workers arrived in Kelowna in early October 1984. They continued the work on the exterior of the building and in the spring of 1985 took on the cleaning and repairing of the building's interior, learning valuable carpentry skills. This second group stayed until much of the work was completed in June 1985.
31
Katimavik youth excavating the Benvoulin Church's old foundationsCirca 1984
Benvoulin Heritage Church, Benvoulin, British Columbia
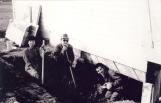 Credits:
Credits:Central Okanagan Heritage Society Fonds
32
Other restoration work done was to repair, prep and paint the siding, window and door trims and frames. The exterior wood work was badly in need of repair and a significant amount of prep work and repainting was required. The church and the hall were painted in an off-white shade called 'heritage white' to reflect the original/early paint colour scheme.Replacing the old leaky cedar shake roof was undertaken at the same time as the walls of the church were being worked on. The roof was repaired, insulation added and new shakes installed. Due to the steepness of the gabled roof, this proved to be an arduous task.
33
West facade of Benvoulin Church has been repaired and repaintedSpring 1984
Benvoulin Heritage Church, Benvoulin, British Columbia
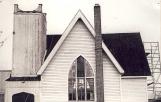 Credits:
Credits:Cental Okanagan Heritage Society Fonds
34
South facade of Benvoulin Church in the process of being repaired and repaintedSpring 1984
Benvoulin Heritage Church, Benvoulin, British Columbia
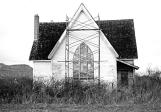 Credits:
Credits:Cental Okanagan Heritage Society Fonds
35
East facade of Benovulin Church has been repaired and repaintedSpring 1984
Benvoulin Heritage Church, Benvoulin, British Columbia
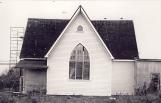 Credits:
Credits:Cental Okanagan Heritage Society Fonds
36
North facade of Benvoulin Church prior to repair and new paintSpring 1984
Benvoulin Heritage Church, Benvoulin, British Columbia
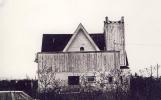 Credits:
Credits:Cental Okanagan Heritage Society Fonds
37
New cedar shake roof on the Benvoulin ChurchSpring 1984
Benvoulin Heritage Church, Benvoulin, British Columbia
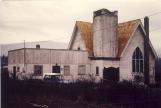 Credits:
Credits:Cental Okanagan Heritage Society Fonds
38
The original church tower was replaced between 1953 and 1956, due to its poor condition. The decision was made to remove the whole tower and rebuild a new, larger, less elaborate tower. It is likely that this was carried out as part of the 1957 Reid Hall addition. The new tower was built in a similar style as the new hall. A new spire was never built onto this new tower (possibly ran out of funds). The new tower had curved entry doors and did not have the same Gothic style and design as the original tower.When COHS took on the restoration project they approached the University of British Columbia School of Architecture to have their students design a new steeple and tower that was a replica of the original. The design of the tower and steeple was based on Kay (Peterman) Arthur's circa 1934 photograph taken with a pin-hole camera. In September 1984 the U.B.C. Architecture student's project was completed including the addition of the new upper steeple. The curved front doors on the second 1950s tower were removed and hung in the opening between the church and the hall. New doors were built to follow the design of the original doors. An interesting note is that there has never been a bell in the steeple tower.
39
Photograph of Benvoulin United Church using a pin-hole cameracirca 1935
Benvoulin United Church, Benvoulin, British Columbia
 Credits:
Credits:Central Okanagan Heritage Society Fonds
Kay (Peterman) Arthur (photographer)
40
Removing the 1950s tower on the Benvoulin ChurchLate spring or early summer 1984
Benvoulin Heritage Church, Benvoulin, British Columbia
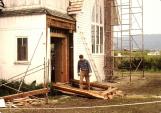 Credits:
Credits:Cental Okanagan Heritage Society Fonds