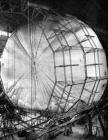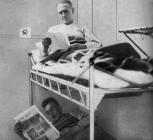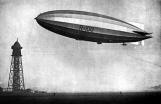14
The airship was propelled by six Rolls-Royce Condor IIIB 12-cylinder, 700 HP diesel engines. The company ended up changing its mind about the engines several times. At first, it experimented with hydrogen- and kerosene-powered engines, but soon realized that developing these engines would put the company behind schedule. They therefore opted for diesel engines. However, after six months, the directors concluded that the engines were much too heavy, so they turned to the petrol engines used in aviation. They were housed in pairs in three gondolas that hung from the R-100 outside the airship's metal structure to avoid all contact with the highly flammable hydrogen. The reconditioned Rolls-Royce engines were fitted with reversing capability, a considerable advantage over the R-101, particularly when the airship is moored or preparing to moor.16
From July 30 to August 9, 1929, the hydrogen cells were gradually inflated. They were suspended to a girder like curtains, and they took their shape as hydrogen was pumped into them, arriving directly through underground pipes from a hangar located nearby. The gas passed through the upper part of the cell's structure. Two cells could be filled per day. This was a delicate operation because, unlike with a typical fuel pump, the hydrogen flow could not be controlled: it could neither be slowed nor stopped without potentially causing an explosion in the hangar. Once all the cells were filled, the airship floated on its own above the ground. The fifteenth cell was inflated only the day before the test flight.18
Located on the second floor, the dining room accommodated some sixty people. Walls were made of a very light wood that was painted white. The entire passenger compartment was surrounded by a hollow wall in which air circulated to keep flammable gas from entering the passenger compartment.20
The airship could accommodate some 100 passengers in 14 two-berth and 18 four-berth cabins located on the bridges of the second and third floors. The cabins were typically located in the forward segment of the airship between rings 5 and 6, at around 58 metres from the nose. The cabins were separated only by a fabric wall, and as such, soundproofing was virtually nil. In fact, the cabins were more akin to tents than to true cabins. The berths were arranged in bunk formation.22
In 1930, the R-100 and R-101 were housed side-by-side in two hangars at Cardington, 80 kilometres from London, where the R-101 had been built. The hangars measured 248 metres long by 84 metres wide by 55 metres high. Each covered five acres, enough to fit 16 Olympic pools, and had a volume of 736,200 cubic metres. The doors were made of steel and took more than 15 minutes to close.The R-101 hangar, built in 1917 by A.J. Main & Co., was originally used for the R-31 and R-32. Between 1924 and 1926, it was expanded by the Cleveland Bridge & Engineering Company: it was deepened, from 213 to 248 metres, and heightened by 11 metres. The second hangar, which housed the R-100, was the product of the dismantling of the airship base at Pulham Market in Norfolk, which had been built in 1919 at a cost of £150,000. The wooden hangar was therefore reassembled piece by piece and expanded. All of the hangars remain standing today. In fact, in 1993, the owner of the facilities, Building Research Establishment, renovated the hangar that had housed the R-100. The renovation called for, among other things, four tons of paint.






