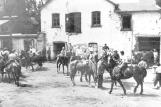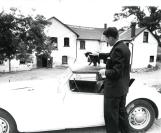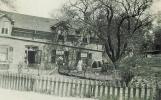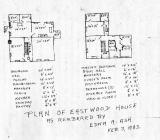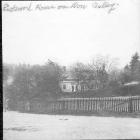15
In 1932, the Lower Mill became the Maple Leaf Riding School. Later in the 1930s, it housed Don Chemical Products as well as the Windemere Riding Academy.In the 1940s, it was used by the Don View Riding School and by Foundry Metals & Refining. Part of the structure also served as a warehouse for Semcoe Instruments while Don Vale Textiles produced tartans on the site between 1943 and 1946.
17
The Paper Mill became the Whitewood Riding School in 1950.18
Whitewood logo on the Paper Mill5 May 2004
Todmorden Mills Heritage Museum and Arts Centre, Toronto

19
Part of the Whitewood logo is still evident on the side of the Lower Mill.21
When the property was expropriated in 1965 to become part of the Todmorden Mills Museum, it was known as Lynn Valley Riding School.In 1967, the Lower Mill, now known as the Paper Mill, was designated as space for the Don Valley Art Club.
23
The Eastwood HouseJohn Eastwood, along with Colin Skinner, established the first paper mill in the Don Valley in the 1820s. When Skinner died in 1841, Eastwood bought his share of the business. Along with his paper manufacturing and publishing business, Eastwood was active in the politics of York. He served as alderman for St. Lawrence Ward in 1836 and for St. Andrew Ward in 1841. He was also a founding member of St. Andrew's Masonic Lodge as well as the Unitarian Congregation in Toronto.
The Eastwood home was built in 1832 and was one of the grandest structures in the Valley. In 1983, Edna Ash provided a detailed description of the house as it appeared at the turn of the century when it became the Ash family residence.
Clayton Ash, Edna's father, was the manager of the Lower Mill. The Eastwood home was owned by the Taylors at that time and they provided rental housing for many of their senior staff.
The Eastwood house was built of stone with wide window sills and green shutters on the outside. The house and surrounding gardens were enclosed by a picket fence to protect the vegetables grown by the Ashes from the cows that were pastured in the nearby valley.
25
Living rooms, a ballroom, a dining room and a cold pantry were located on the ground floor. The wall paper on the ballroom ceiling was cream coloured and decorated with stars. The room was so large that the young Ash boys were able to ride their bicycles in it during the winter months.On the second floor were five bedrooms, a nursery and a bathroom. In the winter, the upper level bedrooms were covered with "rag" rugs, held in place with nails. In the spring, these carpets were hung on a clothes line and beaten until clouds of dust disappeared.
The dining room was the warmest room in the house; a wash tub was moved into the room when the children were bathed.

