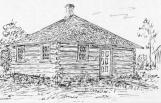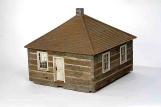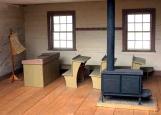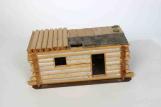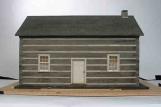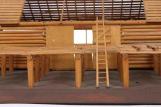10
PEWS AND HEATINGSpeaking of the customs of former days, Mr. McCrea, in commenting on the old church said, " It was the practice of the enthusiastic members of the church (Methodist) to occupy the front seats, and when the preacher made a point, the impulsive members would approve by exclaiming 'Amen.' Hence the corners on either side of the pulpit were nicknamed the 'Amen Corners.' In those days the long boot was the footwear of many town and country men. When the preacher said "let us pray', the congregation turned and knelt on the floor and bowed towards the seats. The thumping of the boots on the backs of the seats made a rumbling noise like faint thunder. The boots were shined on Saturday night with black from the bottom of the potato pot. On week days the cuffs of the trousers were worn inside the boots but, on Sunday, they were left outside."
Omemee Book
12
SKETCH OF THE OLD SCHOOLA log school house stood on Queen Street and the sketch is a drawing the old school made from Mr. McCrea's model. This old building, clapboarded, and with an addition to the south of it was built around 1840 and was used for a school for many years before it became a dwelling house, and survived as such until 1936, when it was torn down by Cecil Jones to make way for the building of his present residence. At that time Mr. McCrea visited it, and made note of its exact measurements. He secured one of the logs from it, and had this shipped to Toronto, and from it cut the material out of which he constructed the model. It is thought that this log building was adapted for use as a school about 1850, but soon became inadequate.
14
LOG SCHOOLThis model recreates the school as John McCrea recorded it in his sketch. The model represents a simple structure which would have been heated with a wood stove in the centre keeping the students sitting close to it very warm. The windows of the model actually move up and down and the door swings on the hinges. The model shows the "squared timber" construction using hand hewn logs to form a secure and tight wall. The roof is shingled in cedar.
16
INTERIOR OF SCHOOLIn Pioneer days, children sat on long benches without backs, and wrote on slates and shingles. Shelving was used for the dinner pails and books. The teacher used a quill pen, with ink made by boiling soft maple sap in an iron pot. The original teacher was Mr. Robert Grandy, who also was the postmaster. The furnishings of this school model are of a later date and represent those of the first school Mr. McCrea attended. The spartan atmosphere of the furnishings did not mean that the 4 "r's" were not well taught. Discipline was strict and the child was expected to both behave and learn.
18
PIONEER SHANTYBefore the pioneer family was able to build a permanent home, a "shanty" was usually constructed to serve as a temporary home for a year or two until a house could be built. These structures were quite small, 10 ft. by 15 ft. with low ceilings which slanted (no peaked roofs). The cedar logs were hewn from the forest that was being cleared and were used "as they came", often rough with large gaps which had to be well chinked often with moss, bark and mud, against the cold winds of winter. The roofs would be covered in whatever was available - squares of elm or small logs split to make one straight side. The roof would project slightly over the walls to provide protection. The skill of the woodsman in notching and laying logs and creating a secure and weather proof roof provided secure haven for the family. The windows would not have had glass but rather would be covered with a blanket or animal skin to keep out the cold. Due to the small size of the building, fireplaces were not built, but rather primitive cooking areas were created out of stones and available materials. Many pioneers had to live in these quarters for many more years than planned while they cleared the land and raised the funds for a home.
20
PIONEER SQUARED LOG HOMEIn driving through the countryside back roads of Ontario, one can still sight old log homes constructed in the 1800's. Weatherbeaten structures, often still occupied, they represent the living quarters of the early settlers. Many like this model were made of flattened or squared logs with the spaces "chinked" to keep out the drafts. The log home was welcomed by the early wife and mother as she now had shelter and a structure to truly make into a "home". In the years following their original contruction, many were sided with clapboard and later aluminum siding, however some do remain in their original state.
The houses were heated by fireplaces which in the early years, provided the cooking area as well. The fireplace would be constructed of fieldstones collected from the clearing of the land. The building had few adornments although a brass knob on the front door was prized or a simple iron thumb latch might be used. The windows were small by today's standards.
22
MILK HOUSE AND ROOT HOUSEIn building their first shanties and homes, the pioneer had to also provide storage for food and these were the milk house and root house.
The milk house would be built as a separate log building, generally built in a shaded area to help keep the interior cool. In front of the model shown is a three-legged stool which was used when milking and a dash churn. Many hours were spent turning the churn to make butter. The shelves of the milk house show the results of making cheese. The pioneer homemaker had to be skilled in creating her provisions for the table. Mr. McCrea's model shows the small details of this important addition to the pioneer homestead.
Cold storage was a necessity with no modern refrigeration or local supermarkets offering goods, the pioneer stored their summer grown provisions in a " root cellar" often a hollow under the kitchen, reached by a trapdoor in the floor. The summer root vegetables packed here were to last throughout the long winter. Root cellars would also be dug in the fields or on the side of a small hill. The root house or cellar might be lined with logs with straw providing a base for the log shelves. Often the vegetable would be buried in sand.
