65
Exterior view of the north wall of the main mill structure12 March 2008
Mill Creek, Kelowna, Okanagan Valley, British Columbia
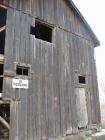 Credits:
Credits:Samantha Poling
66
A closeup view of the water wheel hole12 March 2008
Mill Creek, Kelowna, Okanagan Valley, British Columbia
 Credits:
Credits:Samantha Poling
67
Page 14"The east face of the building, that nearest to the farmhouse, clearly shows the two sectioned roof. The sloping roof of the second storey forms the upper section. This part runs down to within a foot of the lower part, the roof of the leanto. Both sections of roof are covered with hand hewn shakes. There are no doors or windows on this side of the building."
68
Page 15"Interior
The flooring of the main section of the building is constructed on three levels in four separate sections. The first section is situated about two feet from the north wall and runs the entire length of the building (including the leanto), from east to west. It is a raised platform approximately two inches above the adjoining floor, made of hand-hewn timbers, covered with sawn planks. There is a similar raised platform that sits between the stairway on the west side, the wall on the east side and the door on the south side. It extends out for approximately four or five feet. Between these raised sections, set down level to the doors in the west wall, is another section that runs east to west. It is also made of sawn planks. These levels were put in by the Flemings when they owned the property and they cover the original flooring. There is, however, one piece of what appears to be original floor. This is the fourth section, which is under the stairs on the south wall.
All the walls in this section are made of hewn boards covered with sawn planks. The east wall still carries a copy of the stencil used by Frederick Brent on his flour bags. Beside this is Frederick Brent's personal stencil.
Against the south wall is the stairway leading up to the second floor. The north end of the building . . . . . clearly is a small wooden ladder that is nailed to the wall.
The ceiling of the first floor is made of two by fours covered with planks. It is braced around the edges by large squared logs that fit into wooden posts rising from the floor. Its main feature is a beam that runs the entire north to south length of the building.
The interior second floor of the main section is constructed of sawn planks on the walls, floor and ceiling. The sloping roof is braced with "A" frame beams. Each of the four corners is also braced. The rest of the room is bare of any"
Page 16
"features, except for the stairway in the southwest corner.
The leanto is made of wooden slats covered with sawn planks. It is a large room, with no distinctive features apart from the raised floor level that continues in from the main section.
The foundations of the building were replaced on August 1, 1967."
69
Interior view of the ground floor timbers and structure13 March 2008
Mill Creek, Kelowna, Okanagan Valley, British Columbia
 Credits:
Credits:Samantha Poling
70
Interior view of cutout in ground level floor12 March 2008
Mill Creek, Kelowna, Okanagan Valley, British Columbia
 Credits:
Credits:Samantha Poling
71
Interior view of the south elevation of the grist mill building12 March 2008
Mill Creek, Kelowna, Okanagan Valley, British Columbia
 Credits:
Credits:Samantha Poling
72
Interior of grist mill, ground floorLate 1990s
Mill Creek, Kelowna, Okanagan Valley, British Columbia
 Credits:
Credits:Lorainne McLarty
73
Board showing the remains of the Brent Mill Family Flour stamp12 March 2008
Mill Creek, Kelowna, Okanagan Valley, British Columbia
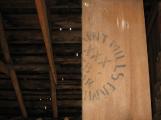 Credits:
Credits:Samantha Poling
74
Upright timbers and vertical timbers, mortise and tenon joint12 March 2008
Mill Creek, Kelowna, Okanagan Valley, British Columbia
 Credits:
Credits:Alisdair Smith
75
Interior of Brent's Mill showing the uprights and connecting timbers12 March 2008
Mill Creek, Kelowna, Okanagan Valley, British Columbia
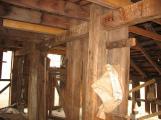 Credits:
Credits:Samantha Poling
76
Interior of grist mill showing upright timbers and connecting timbers12 March 2008
Mill Creek, Kelowna, Okanagan Valley, British Columbia
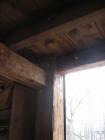 Credits:
Credits:Samantha Poling
77
Interior view of northern wall on second floor12 March 2008
Mill Creek, Kelowna, Okanagan Valley, British Columbia
 Credits:
Credits:Samantha Poling
78
A interior closeup of the A-frame construction of the roof12 March 2008
Mill Creek, Kelowna, Okanagan Valley, British Columbia
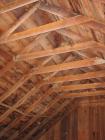 Credits:
Credits:Samantha Poling