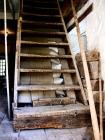17
The SawmillLeaning perpendicularly up against the west side of the flour mill, the sawmill was built during the 1880s or at the beginning of the 1890s. Built on a wood balloon frame, the building's foundations are on concrete piles.
The mill measures 15.24 meters in length by 6.9 meters in width, and its height is 6.50 meters. The current lean-to roof, built by Magloire Légaré in 1919, replaces the original gable roof. The outside of the mill is covered in vertically-installed sheet metal. Two doors are found on the ground floor, including a large door for vehicles, as well as two small horizontal windows. On the first floor, the façade has a loading door, above the one at ground floor level, as well as four small square windows.
The inside of the sawmill has been stripped of almost all its mechanical parts, except for a drive shaft and two flywheels. On the ground floor, there is a multi-purpose room, and in the middle a storage area, a technical room and a washroom. This floor is used as a storage area.
23
The Miller's HouseThe Miller's House was built by Urbain Gagnon between 1902 and 1903 on the north section of the mill's masonry square of 1762-1763. Gagnon reused materials which were still good from the old frame, primarily the beams. Of a "boomtown" style, the House has two storeys, is square in shape and made of wood. A wooden clapboard covers the structure, and its façade has a door which is flanked by two windows, both on the ground and first floors.
Inside, the ground floor is divided by a corridor with the stairs leading to the first floor. The Miller's office, which was used as a licence office, is located on the west side overlooking the courtyard, and the kitchen can be found in the back. On the first floor, there are four rooms and one washroom, in addition to a central corridor. The rooms of the House are panelled with vertical v-shaped siding. The House is currently occupied by the offices of the Corporation du moulin Légaré.
25
The DikeThe dike remains essential to the mill's operations. From 1762 until 1849, it was used for the operation of both mills, and was built in a pointy shape to provide water to each mill. Magloire Légaré built the current concrete dike at the beginning of the 20th century. In 1952, the Légarés had to reduce its height by 72.2 cm after having lost proceedings with the Corporation du comté de Deux-Montagnes. There is a footbridge that provides access to the south shore of the Chêne River twenty meters upstream from the dike.










