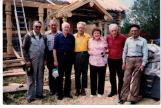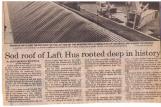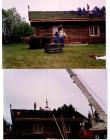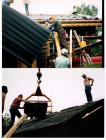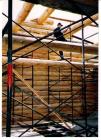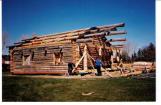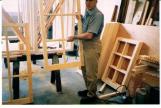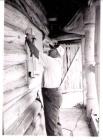28
The Building of the Laft Hus - Part 4Heritage Square, Red Deer, Alberta
The Building of the Laft Hus - Part 4
Utilities Installation
After much debate it was decided to forego some authenticity for modern heating and lighting to make the structure more useable. Care was taken to install a virtually concealed refrigerator, stove top and modern furnace. Fred Anderson and son completed the electric installations, metered in the nearby Recreation Centre building. Electric and telephone lines were installed underground. Gas lines were brought over underground diagonal from the Recreation Centre building, and metered at the south end of the east sval. Un-metered cold water was brought over from waterlines directly west of the building, available throughout the summer from an exterior water tap on the northerly west corner. Ron Harden, of Red Deer, installed the hidden gas furnace with Herman Thorsen of Innisfail, installing the ductwork. Ron also was responsible for having the old-fashioned ceiling chandeliers designed, build and installed. They accomodated both candles and electric bulbs. An automatically timed underground roof sprinkler system was added a year after the house was completed, to keep the roof grass alive after having to replace the quickly drying sod on the south roof slope.
Fireplace
Often the fireplaces of old Norway, called "peis", were constructed of boulders, but more often of flat stones, plastered over to a smooth white surface. The materials and labour for the fireplace was donated by Bendt Husted of Red Deer, another immigrant from Denmark in the late 1940s. Again the Provincial Building Codes prevailed, replacing the planned mammoth double "peis" to one restricted to a much smaller firebox. This was covered and shaped over mortared firebricks, then plastered overall to the shape which closely resembled the fireplace in the old Norwegian houses. The iron fireplace cooking hardware was designed, produced and donated by Don Maygard of Piegeon Lake, Alberta.
Credits:
Betty Wulff, author
30
"Sod roof of Laft Hus rooted deep in History" - article about building of Laft Hus in Red Deer, ABRed Deer, Alberta, Canada
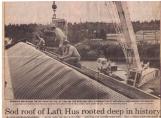
37
Decorative and Functional Roof and GablesA carved dragon head or some such decorative board was traditionally attached at the gable peaks and were a carry over from heathen times and Viking ships. Originally they were thought to be a protection from evil spirits. There are beautifully carved, curved ones on the peaks of most stav churches in Norway and some on the old "stue" (stoo-eh) buildins. A "stue" is the log house where most of the living went on, versus the "alehus" where the cooking and beer making takes place.
On the roof of the Laft Hus and traditionally, there is a pile of flat stones placed on the chimney top. These are thought to have been placed there to keep the birds and goat's noses out. Goats were encouraged by way of a plank leading up to the turf roof, to go up and eat the grass and keep it neat. In Canada the goats are too well fed on the grass everywhere to care about mounting the roof.
